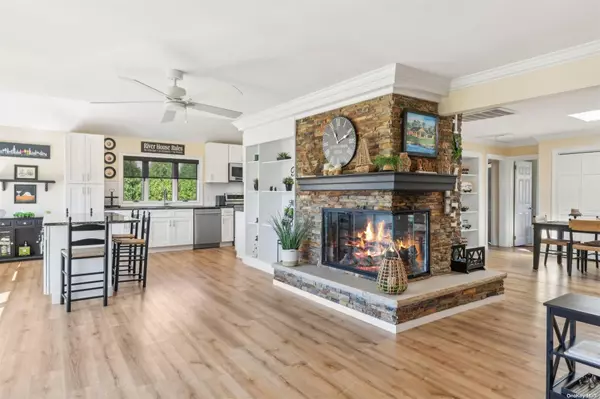
3 Beds
2 Baths
1,544 SqFt
3 Beds
2 Baths
1,544 SqFt
Key Details
Property Type Single Family Home
Sub Type Single Family Residence
Listing Status Pending
Purchase Type For Sale
Square Footage 1,544 sqft
Price per Sqft $582
MLS Listing ID KEYL3578312
Style Ranch
Bedrooms 3
Full Baths 2
Originating Board onekey2
Rental Info No
Year Built 1963
Annual Tax Amount $17,197
Lot Dimensions .39
Property Description
Location
State NY
County Suffolk County
Rooms
Basement Crawl Space
Interior
Interior Features Eat-in Kitchen, Master Downstairs, Formal Dining, First Floor Bedroom
Heating Natural Gas, Forced Air
Cooling Central Air
Flooring Carpet, Hardwood
Fireplaces Number 1
Fireplace Yes
Exterior
Exterior Feature Private Entrance, Dock
Parking Features Driveway, No Garage, Private
Utilities Available Trash Collection Public
Amenities Available Powered Boats Allowed
Waterfront Description Beach Front,River Front,Waterfront,Water Access
View Other, River, Water
Garage false
Private Pool No
Building
Lot Description Level, Cul-De-Sac, Sprinklers In Front, Sprinklers In Rear
Sewer Cesspool
Water Public
Level or Stories One
Structure Type Frame,Vinyl Siding
Schools
Elementary Schools Idle Hour Elementary School
Middle Schools Oakdale-Bohemia Middle School
High Schools Connetquot High School
School District Connetquot
Others
Senior Community No
Special Listing Condition None
MORTGAGE CALCULATOR
By registering you agree to our Terms of Service & Privacy Policy. Consent is not a condition of buying a property, goods, or services.

"My job is to find and attract mastery-based agents to the office, protect the culture, and make sure everyone is happy! "
104 West 40th Street 4th Floor, New York, NY, 10018, USA






