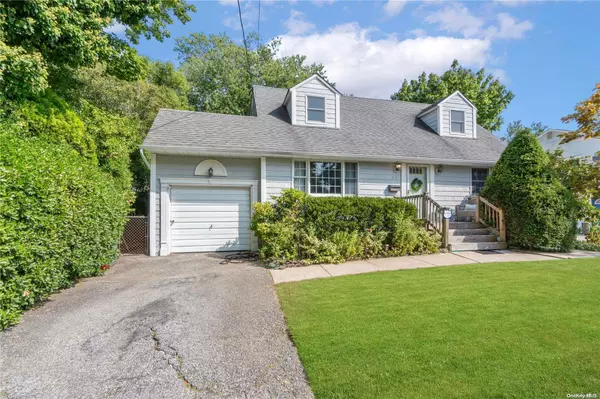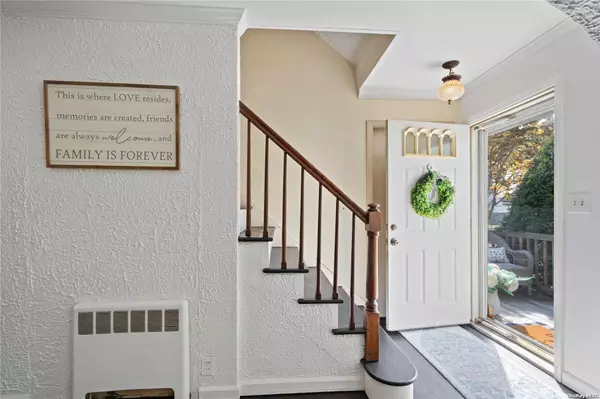
4 Beds
2 Baths
1,824 SqFt
4 Beds
2 Baths
1,824 SqFt
Key Details
Property Type Single Family Home
Sub Type Single Family Residence
Listing Status Pending
Purchase Type For Sale
Square Footage 1,824 sqft
Price per Sqft $377
MLS Listing ID KEYL3579569
Style Cape Cod
Bedrooms 4
Full Baths 2
Originating Board onekey2
Rental Info No
Year Built 1954
Annual Tax Amount $14,403
Lot Dimensions 60x100
Property Description
Location
State NY
County Nassau County
Rooms
Basement Full, Unfinished
Interior
Interior Features Entrance Foyer, Master Downstairs, Formal Dining, First Floor Bedroom
Heating Oil, Baseboard, Hot Water
Cooling None
Flooring Hardwood
Fireplaces Number 1
Fireplaces Type Wood Burning Stove
Fireplace Yes
Appliance Refrigerator
Exterior
Parking Features Attached, Driveway, Private
Amenities Available Park
Private Pool No
Building
Lot Description Cul-De-Sac, Near Public Transit, Near School, Near Shops
Water Public
Level or Stories Three Or More
Structure Type Vinyl Siding,Post and Beam
Schools
Elementary Schools Mckenna Elementary School
Middle Schools Berner Middle School
High Schools Massapequa High School
School District Massapequa
Others
Senior Community No
Special Listing Condition None
MORTGAGE CALCULATOR
By registering you agree to our Terms of Service & Privacy Policy. Consent is not a condition of buying a property, goods, or services.

"My job is to find and attract mastery-based agents to the office, protect the culture, and make sure everyone is happy! "
104 West 40th Street 4th Floor, New York, NY, 10018, USA






