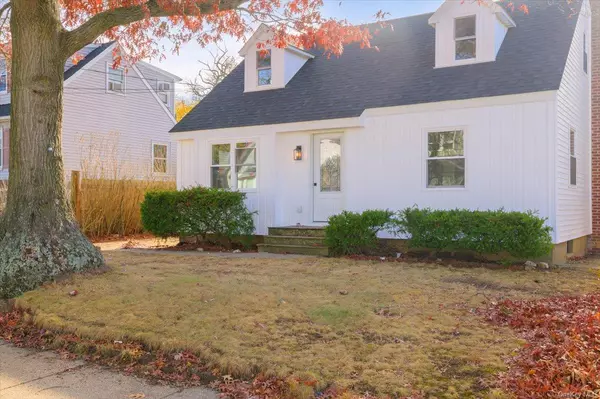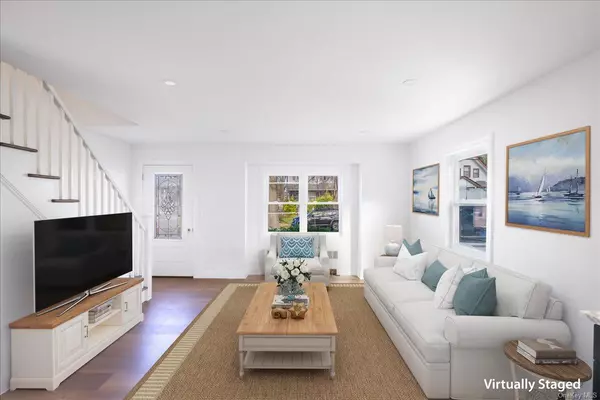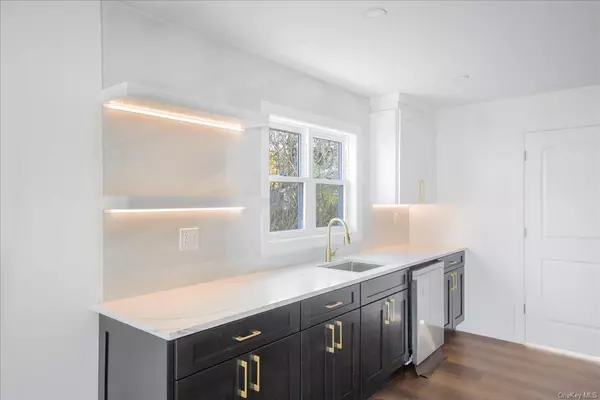
4 Beds
2 Baths
1,450 SqFt
4 Beds
2 Baths
1,450 SqFt
Key Details
Property Type Single Family Home
Sub Type Single Family Residence
Listing Status Pending
Purchase Type For Sale
Square Footage 1,450 sqft
Price per Sqft $403
MLS Listing ID KEYL3593057
Style Cape Cod
Bedrooms 4
Full Baths 2
Originating Board onekey2
Rental Info No
Year Built 1952
Annual Tax Amount $10,162
Lot Dimensions 50x126
Property Description
Location
State NY
County Suffolk County
Rooms
Basement Finished, Full, Walk-Out Access
Interior
Interior Features Smart Thermostat, ENERGY STAR Qualified Door(s), Granite Counters
Heating Oil, Baseboard
Cooling None
Fireplace No
Appliance Tankless Water Heater, ENERGY STAR Qualified Appliances
Exterior
Parking Features Private, Driveway
Utilities Available Trash Collection Public
Private Pool No
Building
Lot Description Near Public Transit, Near School, Near Shops, Level
Water Public
Level or Stories Three Or More
Structure Type Post and Beam,Fiberglass Insulation,Vinyl Siding
Schools
Middle Schools Edmund W Miles Middle School
High Schools Amityville Memorial High School
School District Amityville
Others
Senior Community No
Special Listing Condition None
MORTGAGE CALCULATOR
By registering you agree to our Terms of Service & Privacy Policy. Consent is not a condition of buying a property, goods, or services.

"My job is to find and attract mastery-based agents to the office, protect the culture, and make sure everyone is happy! "
104 West 40th Street 4th Floor, New York, NY, 10018, USA






