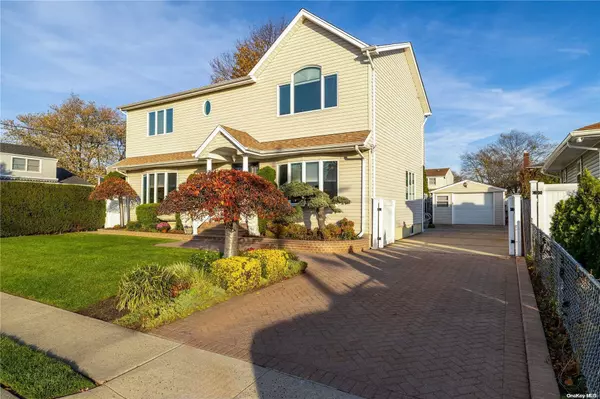
6 Beds
3 Baths
3,100 SqFt
6 Beds
3 Baths
3,100 SqFt
Key Details
Property Type Single Family Home
Sub Type Single Family Residence
Listing Status Active
Purchase Type For Sale
Square Footage 3,100 sqft
Price per Sqft $369
MLS Listing ID KEYL3593235
Style Colonial
Bedrooms 6
Full Baths 3
Originating Board onekey2
Rental Info No
Year Built 1960
Annual Tax Amount $13,860
Lot Dimensions 60x100
Property Description
Location
State NY
County Nassau County
Rooms
Basement Finished, Walk-Out Access
Interior
Interior Features Ceiling Fan(s), Chandelier, Low Flow Plumbing Fixtures, Smart Thermostat, ENERGY STAR Qualified Door(s), Cathedral Ceiling(s), Eat-in Kitchen, Granite Counters, Master Downstairs, Pantry, Walk-In Closet(s), Formal Dining, First Floor Bedroom
Heating ENERGY STAR Qualified Equipment, Oil, Baseboard, Hot Water
Cooling Attic Fan, Central Air, ENERGY STAR Qualified Equipment
Flooring Hardwood
Fireplace No
Appliance Oil Water Heater, Dishwasher, Dryer, ENERGY STAR Qualified Appliances, Refrigerator
Exterior
Exterior Feature Storm Doors
Parking Features Garage Door Opener, Attached, Detached, Driveway, Garage, Off Site, Off Street, On Street, Private, Storage, Public Parking
Fence Back Yard, Fenced, Partial
Utilities Available Cable Available, Trash Collection Public
Amenities Available Park
Garage true
Private Pool No
Building
Lot Description Sprinklers In Front, Near Public Transit, Near School, Near Shops
Sewer Public Sewer
Water Public
Structure Type Frame,Vinyl Siding
Schools
Elementary Schools Charles Campagne School
Middle Schools Contact Agent
High Schools Bethpage Senior High School
School District Bethpage
Others
Senior Community No
Special Listing Condition None
MORTGAGE CALCULATOR
By registering you agree to our Terms of Service & Privacy Policy. Consent is not a condition of buying a property, goods, or services.

"My job is to find and attract mastery-based agents to the office, protect the culture, and make sure everyone is happy! "
104 West 40th Street 4th Floor, New York, NY, 10018, USA






