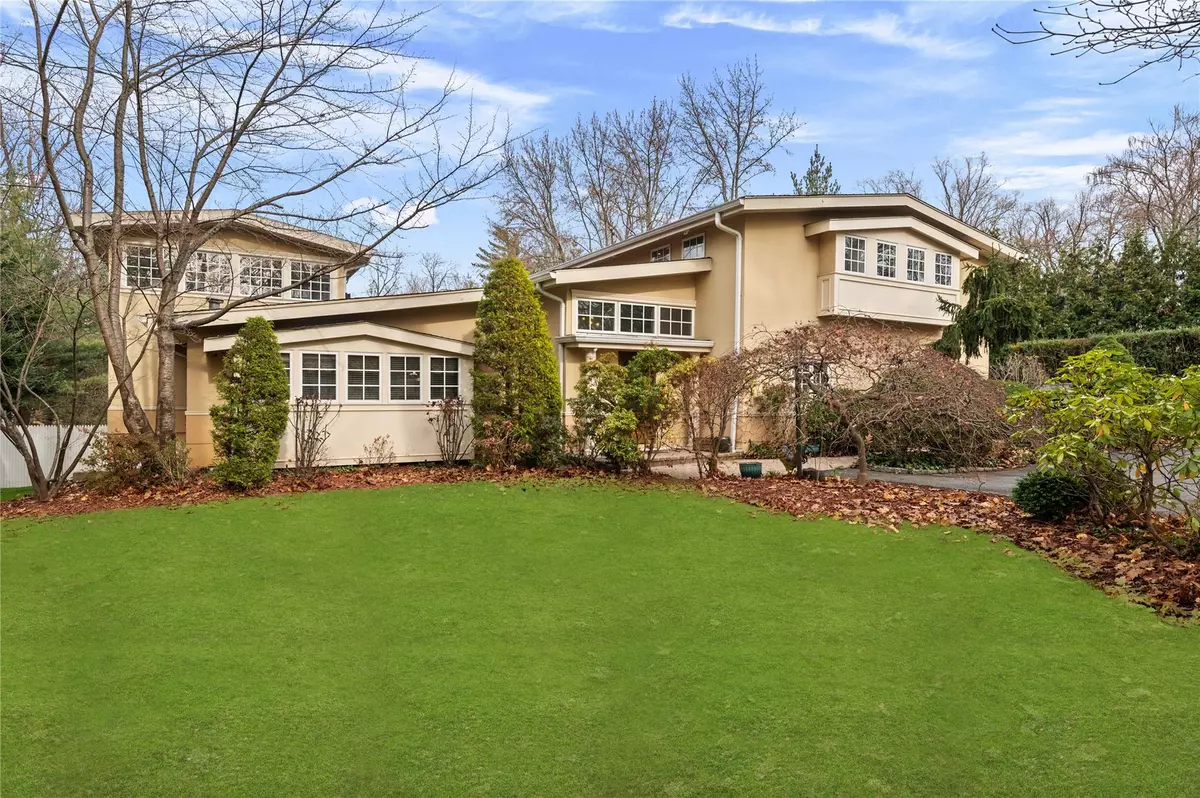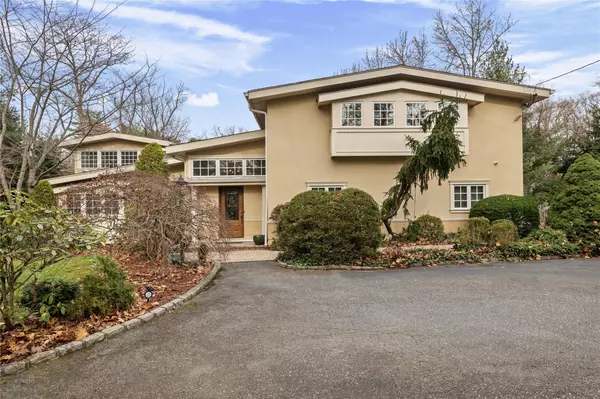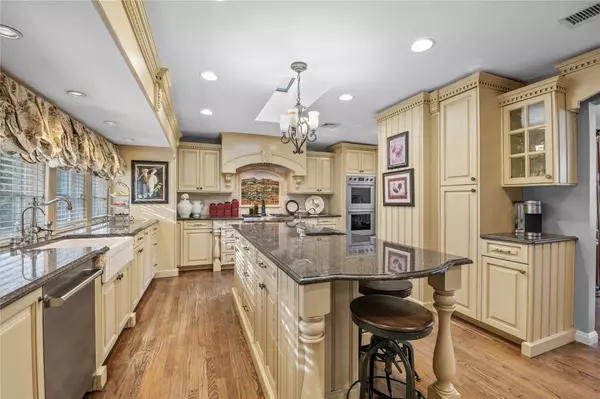
5 Beds
4 Baths
3,982 SqFt
5 Beds
4 Baths
3,982 SqFt
Key Details
Property Type Single Family Home
Sub Type Single Family Residence
Listing Status Active
Purchase Type For Sale
Square Footage 3,982 sqft
Price per Sqft $626
MLS Listing ID KEY803157
Style Colonial
Bedrooms 5
Full Baths 4
Originating Board onekey2
Rental Info No
Year Built 1958
Annual Tax Amount $31,232
Property Description
Location
State NY
County Nassau County
Rooms
Basement Finished, Full, Storage Space, Walk-Out Access
Interior
Interior Features First Floor Bedroom, First Floor Full Bath, Cathedral Ceiling(s), Central Vacuum, Chefs Kitchen, Formal Dining, High Ceilings, Kitchen Island, Sauna, Wet Bar
Heating Forced Air, Natural Gas
Cooling Central Air
Flooring Wood
Fireplaces Number 2
Fireplace Yes
Appliance Convection Oven, Dishwasher, Dryer, Gas Cooktop, Gas Oven, Gas Range, Microwave, Range, Refrigerator, Washer
Exterior
Garage Spaces 2.0
Fence Back Yard
Utilities Available Trash Collection Public
Garage true
Building
Sewer Cesspool
Water Public
Structure Type Frame,Stucco
Schools
Elementary Schools Glenwood Landing Elementary School
Middle Schools North Shore Middle School
High Schools North Shore Senior High School
School District North Shore
Others
Senior Community No
Special Listing Condition None
MORTGAGE CALCULATOR
By registering you agree to our Terms of Service & Privacy Policy. Consent is not a condition of buying a property, goods, or services.

"My job is to find and attract mastery-based agents to the office, protect the culture, and make sure everyone is happy! "
104 West 40th Street 4th Floor, New York, NY, 10018, USA






