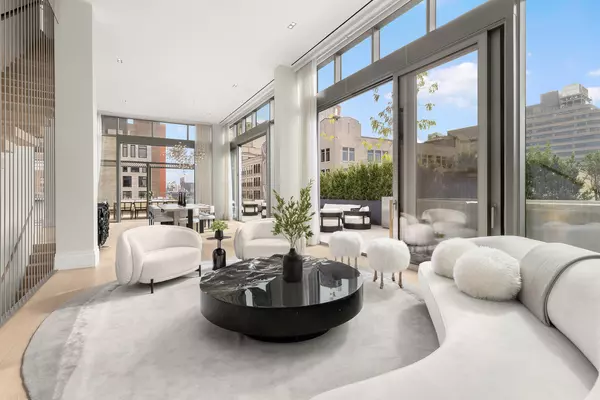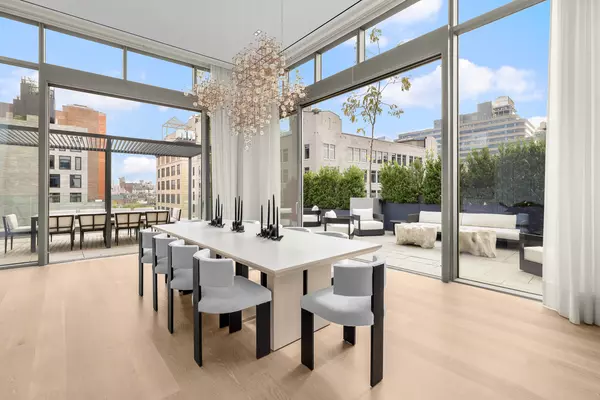The Most Architecturally Significant Penthouse in the West Village. Private Outdoor Spaces, Hot Tub, Plunge Pool, Outdoor Kitchen, Acoustic Engineering, Interior Elevator, Ceilings up to 16'5", Floating Stairs, and Views of 1 WTC and the Hudson River. Experience townhome luxury with penthouse views in this one-of-a-kind quadruplex spanning nearly 7,500 square feet with 6 bedrooms, 6 full bathrooms, and 2 powder rooms. Seconds from the Hudson River Greenway, and renowned dining and nightlife, this breathtaking trophy residence offers unrivaled privacy and grandeur in one of Manhattan's most iconic neighborhoods. OUTDOOR SANCTUARIES A balcony and two terraces comprise 1,693 square feet of private outdoor space. The terraces are adorned with Edmund Hollander landscaping and bluestone pavers. The lower terrace includes a fully equipped outdoor kitchen, a fire pit, and a plunge pool. The upper terrace features a rooftop hot tub overlooking Lower Manhattan. ENTERTAINER'S DREAM The seventh level begins with a welcoming gallery that flows into a magnificent great room wrapped in floor-to-ceiling windows. Sliding doors create seamless indoor-outdoor living with the lower terrace. The kitchen boasts an eat-in waterfall island, quartzite countertops, custom SieMatic cabinetry, and fully integrated appliances from Gaggenau, Miele, and Sub-Zero. PRIMARY RETREAT The eighth level is a whole-floor primary suite with a gas-burning fireplace, king-size bedroom, two walk-in closets, and a windowed spa bathroom with Ariston marble slab walls and radiant heated floors, a custom floating double vanity, and a wet room with a two-person steam shower, rainfall showerheads, and a freestanding soaking tub. ROOFTOP ESCAPE The ninth level is its own separate escape, adorned with a large bedroom, a sun-splashed media room, a wet bar, a full bathroom, and access to the upper terrace. BEDROOM HAVEN The sixth level contains four large bedrooms, each with ample closet space and an Ariston marble-clad en-suite with radiant heated floors. This level also has an oversized family room, a kitchenette, a balcony, and a laundry room with two sets of LG washers and dryers. 601 Washington is a prestigious boutique condominium with 24-hour door attendants, a private fitness center, private storage, and bicycle parking. Nearby subway lines include the 1, A, C, E, B, D, F, and M. Pets are welcome.









