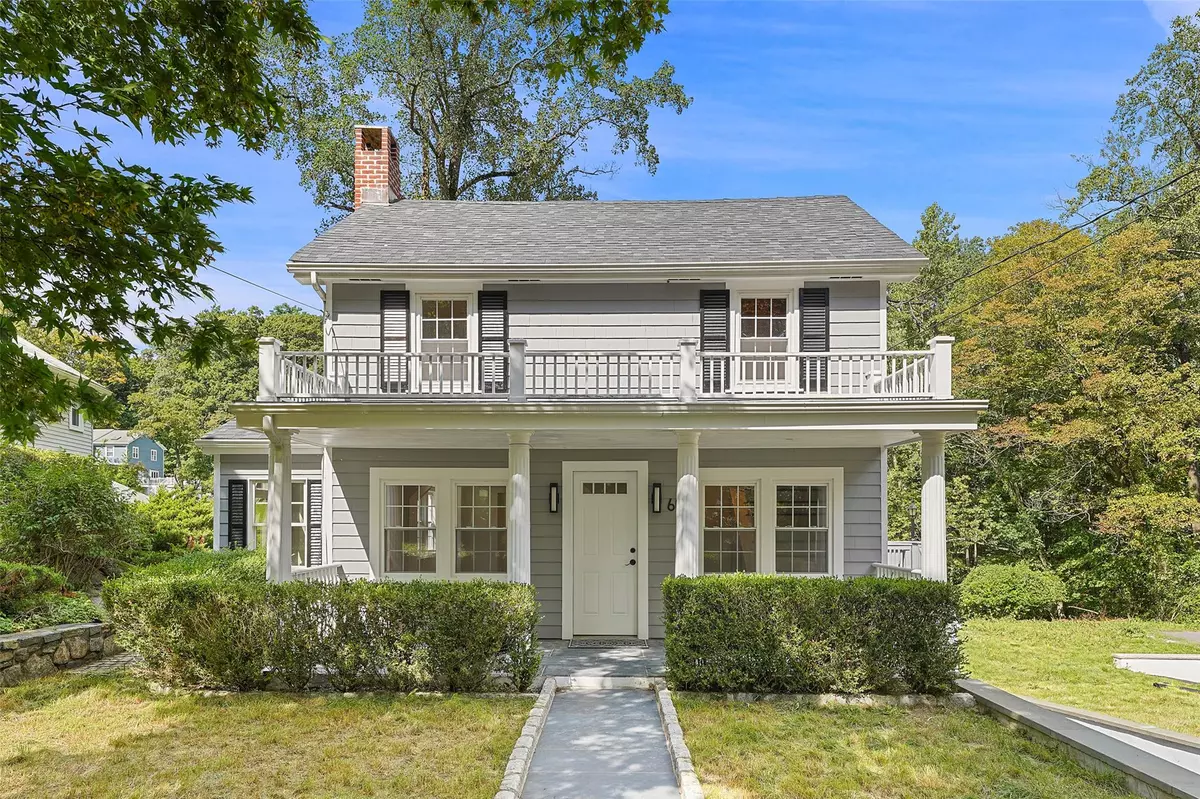
3 Beds
3 Baths
1,443 SqFt
3 Beds
3 Baths
1,443 SqFt
Key Details
Property Type Single Family Home
Sub Type Single Family Residence
Listing Status Pending
Purchase Type For Sale
Square Footage 1,443 sqft
Price per Sqft $553
MLS Listing ID KEY802957
Style Colonial
Bedrooms 3
Full Baths 2
Half Baths 1
Originating Board onekey2
Rental Info No
Year Built 1928
Annual Tax Amount $12,862
Lot Size 6,098 Sqft
Acres 0.14
Property Description
Location
State NY
County Westchester County
Rooms
Basement Full, Walk-Out Access
Interior
Interior Features Chandelier, Eat-in Kitchen, First Floor Bedroom, First Floor Full Bath, Kitchen Island, Master Downstairs, Primary Bathroom, Open Kitchen, Quartz/Quartzite Counters, Walk-In Closet(s)
Heating Forced Air, Propane
Cooling Central Air
Flooring Hardwood
Fireplaces Number 1
Fireplace Yes
Appliance Dishwasher, Dryer, Microwave, Refrigerator, Washer, Gas Water Heater
Exterior
Parking Features Attached, Garage Door Opener
Garage Spaces 1.0
Utilities Available Trash Collection Public
Total Parking Spaces 1
Garage true
Building
Lot Description Near Public Transit, Near School, Near Shops
Sewer Septic Tank
Water Drilled Well
Structure Type Frame,Wood Siding
Schools
Elementary Schools Coman Hill
Middle Schools H C Crittenden Middle School
High Schools Byram Hills High School
School District Byram Hills
Others
Senior Community No
Special Listing Condition Standard
MORTGAGE CALCULATOR
By registering you agree to our Terms of Service & Privacy Policy. Consent is not a condition of buying a property, goods, or services.

"My job is to find and attract mastery-based agents to the office, protect the culture, and make sure everyone is happy! "
104 West 40th Street 4th Floor, New York, NY, 10018, USA






