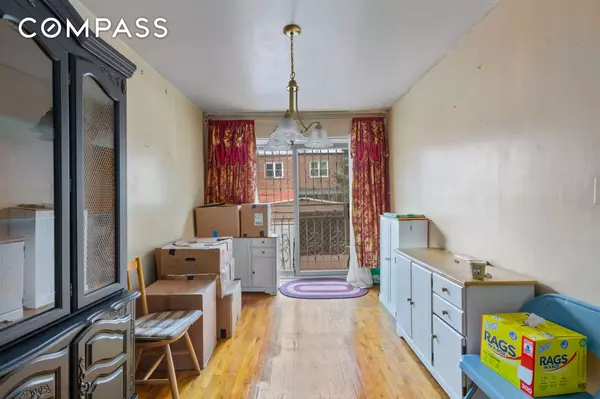
3 Beds
2 Baths
1,493 SqFt
3 Beds
2 Baths
1,493 SqFt
Key Details
Property Type Townhouse
Sub Type Townhouse
Listing Status Pending
Purchase Type For Sale
Square Footage 1,493 sqft
Price per Sqft $455
Subdivision City Line
MLS Listing ID COMP-1725312722547543217
Bedrooms 3
HOA Y/N Yes
Year Built 1960
Annual Tax Amount $5,124
Property Description
This charming, semidetached, single family brick townhouse boasts a total of eight rooms, including a formal dining room perfect for hosting gatherings and a windowed recreation room in the basement for relaxation and entertainment. The home's eastern and western exposures ensure that every room is bathed in sunlight throughout the day. Bay windows and floor-to-ceiling windows enhance the home's airy feel. The owners have lived here for 35 years and the home has been well maintained and cared for. This property is full of possibilities for the new owners.
First thing that you'll notice as you come up the private driveway is that this home has a mature manicured front garden (even better in full bloom in the spring!) that is the best on the block. Inside, you have a wide-open living room with massive bay window at the front of the house that flows into a formal dining room with wall to wall sliding glass doors overlooking the back yard. The sunny eat-in kitchen has ample cabinet and counter space. Also on this level is a half bathroom.
Head upstairs and you will find three bedrooms and a full bathroom. The primary bedroom has a full wall closet and is large enough for a king size bed and bedroom set. The second bedroom fits a queen or king bed. The third bedroom fits a fits a full bed. The windowed bathroom has a custom deep soaker walk in bathtub.
Head downstairs and you will find a full two room windowed finished rec room in the basement with 7' ceilings, wall to wall closet, laundry, and a small bathroom with shower. The separate entrance into this part of the home gives you added flexibility on how you use it.
Step outside to enjoy the private yard, and you'll discover a serene oasis with a fenced back yard, a "she shed" in the middle along with fruit, vegetable and flower beds along the perimeter. Given the home is semidetached you also have additional outdoor space along the side of the house that is perfect for BBQ grilling, bikes, storage or additional gardening -- this outdoor space offers endless possibilities.
THE POTENTIAL: a fresh coat of paint throughout brightens up the space, remove the carpeting throughout to reveal the hardwood floors, add a wet bar in the rec room to double as a guest suite, remove or decorate the she shed / gazebo out back.
The home is owner occupied so the images are virtually staged.
Showings and Open Houses by appointment only.
Location
State NY
County Kings
Rooms
Basement Full
Interior
Interior Features Eat-in Kitchen, Soaking Tub
Heating Baseboard
Cooling Other
Flooring Carpet, Hardwood, Tile
Furnishings Unfurnished
Fireplace No
Appliance Washer
Laundry See Remarks
Exterior
Exterior Feature Private Yard
Private Pool No
Building
Lot Description Front Yard
Dwelling Type House,Townhouse
Story 2
New Construction No
Others
Pets Allowed Pets Allowed
Ownership None
Monthly Total Fees $427
Pets Allowed Building No, Cats OK, Dogs OK

MORTGAGE CALCULATOR
By registering you agree to our Terms of Service & Privacy Policy. Consent is not a condition of buying a property, goods, or services.

"My job is to find and attract mastery-based agents to the office, protect the culture, and make sure everyone is happy! "
104 West 40th Street 4th Floor, New York, NY, 10018, USA






