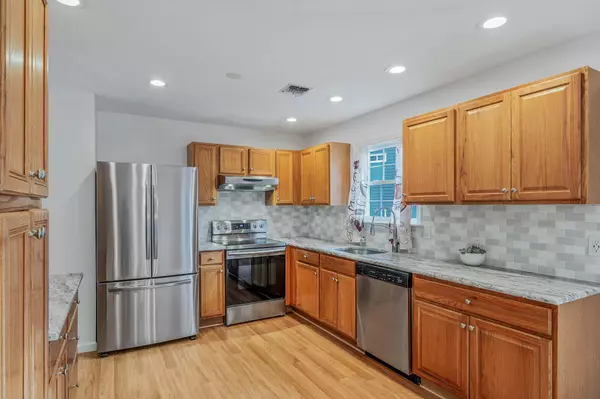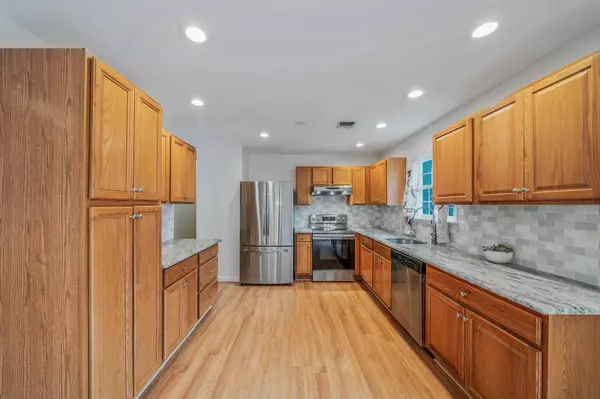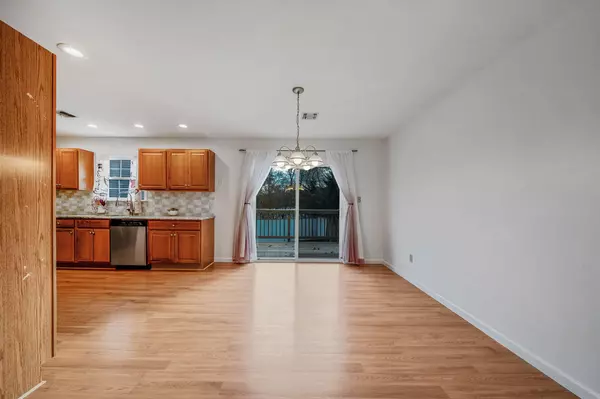
4 Beds
2 Baths
1,700 SqFt
4 Beds
2 Baths
1,700 SqFt
Key Details
Property Type Single Family Home
Sub Type Single Family Residence
Listing Status Active
Purchase Type For Sale
Square Footage 1,700 sqft
Price per Sqft $346
MLS Listing ID KEY803066
Style Raised Ranch
Bedrooms 4
Full Baths 2
Originating Board onekey2
Rental Info No
Year Built 2002
Annual Tax Amount $11,239
Property Description
The generous primary bedroom features an en-suite bathroom with a large walk-in closet, offering a private retreat within your own home. In addition, the heated two-car garage and second driveway provide ample parking and storage space. The fully fenced backyard is equipped with all the essentials, including an above-ground pool, patio, and deck, perfect for all entertaining.
After 22 years here as the original homeowners, the sellers have retired and moved on to their next adventure down south. As such, they have priced the home fairly for a quick sale! Call NOW to make this exceptional home Yours before anyone else takes it!
Location
State NY
County Suffolk County
Rooms
Basement Full, Partially Finished
Interior
Interior Features First Floor Bedroom, First Floor Full Bath, Ceiling Fan(s), Double Vanity, Formal Dining, Granite Counters, Primary Bathroom, Open Floorplan, Walk-In Closet(s), Washer/Dryer Hookup
Heating Oil
Cooling Central Air
Fireplace No
Appliance Dishwasher, Dryer, Oven, Range, Refrigerator, Washer
Exterior
Garage Spaces 2.0
Fence Back Yard, Fenced
Pool Above Ground
Utilities Available Electricity Connected, Trash Collection Public, Water Connected
Garage true
Private Pool Yes
Building
Sewer Septic Tank
Water Public
Structure Type Frame
Schools
Elementary Schools C E Walters School
Middle Schools Longwood Junior High School
High Schools Longwood High School
School District Longwood
Others
Senior Community No
Special Listing Condition None
MORTGAGE CALCULATOR
By registering you agree to our Terms of Service & Privacy Policy. Consent is not a condition of buying a property, goods, or services.

"My job is to find and attract mastery-based agents to the office, protect the culture, and make sure everyone is happy! "
104 West 40th Street 4th Floor, New York, NY, 10018, USA






