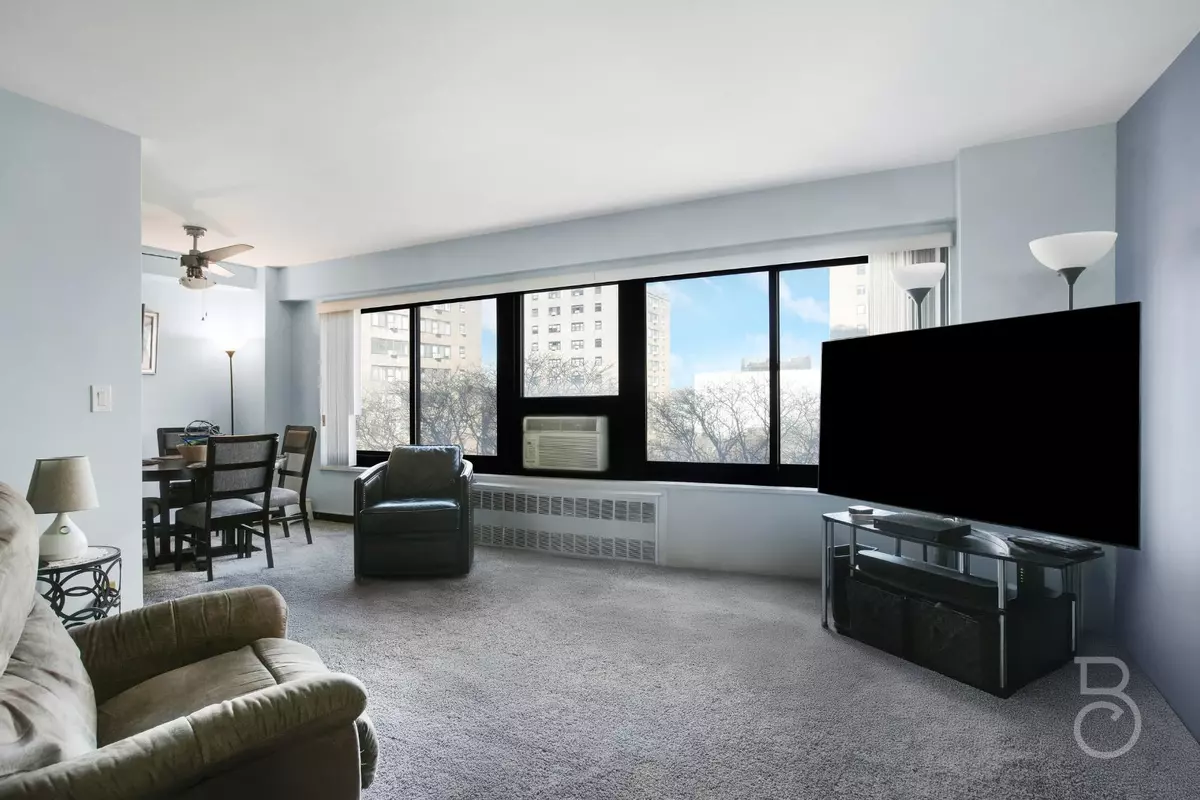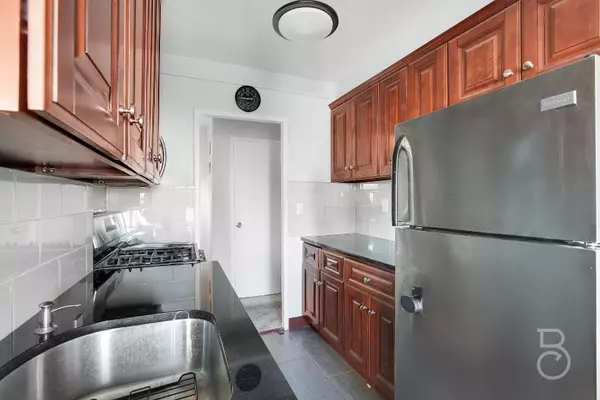
2 Beds
1 Bath
875 SqFt
2 Beds
1 Bath
875 SqFt
Key Details
Property Type Condo
Sub Type Stock Cooperative
Listing Status Active
Purchase Type For Sale
Square Footage 875 sqft
Price per Sqft $570
MLS Listing ID KEY802203
Style Other
Bedrooms 2
Full Baths 1
Originating Board onekey2
Rental Info No
Year Built 1958
Property Description
Location
State NY
County Queens
Interior
Interior Features Entrance Foyer, Walk-In Closet(s)
Heating Steam
Cooling Wall/Window Unit(s)
Flooring Hardwood
Fireplace No
Appliance Oven, Refrigerator
Laundry Common Area, Laundry Room
Exterior
Exterior Feature Playground
Parking Features Assigned, On Street, Parking Lot
Utilities Available Cable Connected, Electricity Connected
Garage false
Building
Story 15
Sewer Public Sewer
Water Public
Structure Type Brick
Schools
Elementary Schools Ps 76 William Hallet
Middle Schools Is 204 Oliver W Holmes
High Schools Long Island City High School
School District Queens 30
Others
Senior Community No
Special Listing Condition None
Pets Allowed Cats OK, Dogs OK
MORTGAGE CALCULATOR
By registering you agree to our Terms of Service & Privacy Policy. Consent is not a condition of buying a property, goods, or services.

"My job is to find and attract mastery-based agents to the office, protect the culture, and make sure everyone is happy! "
104 West 40th Street 4th Floor, New York, NY, 10018, USA






