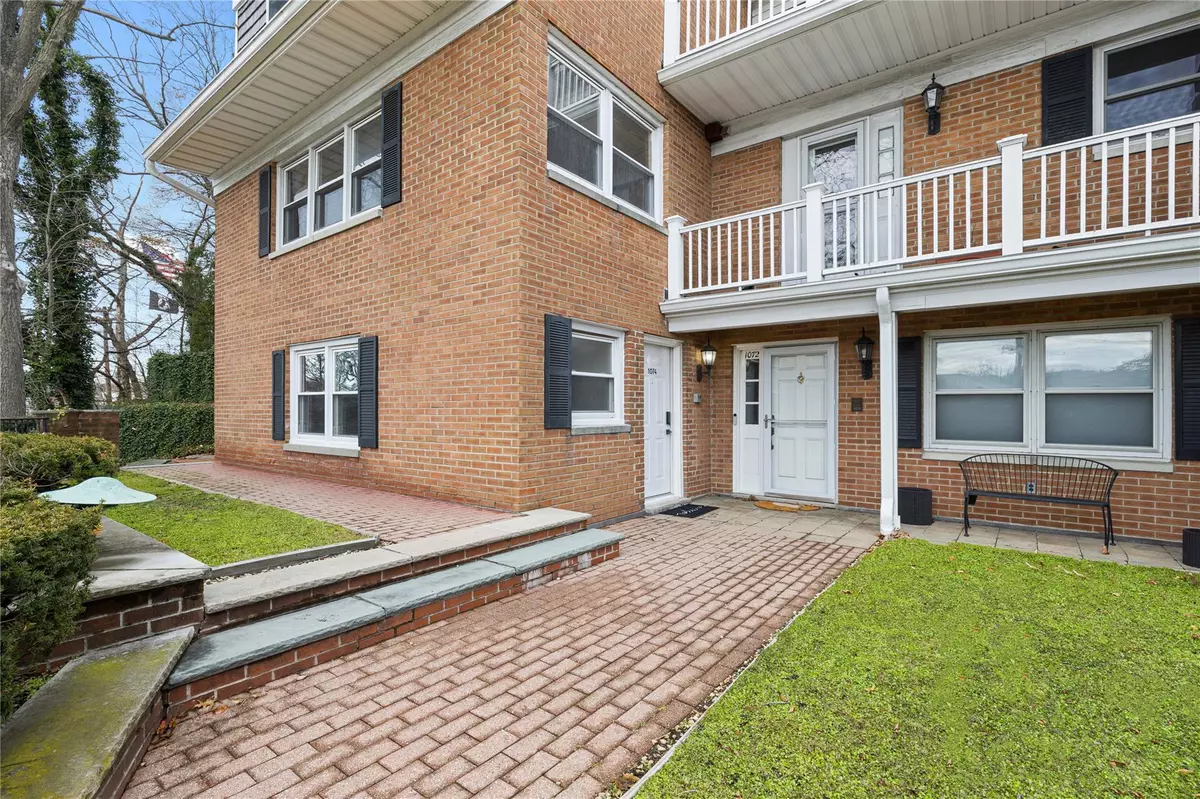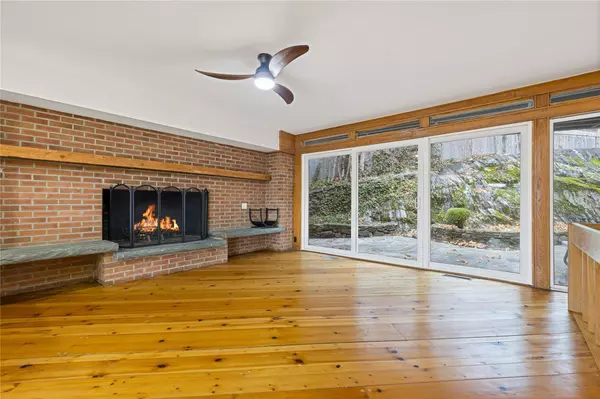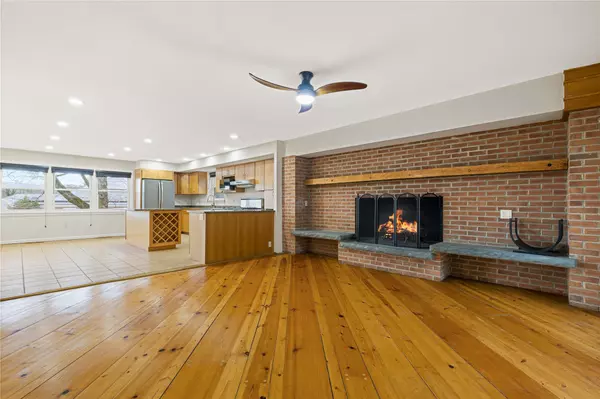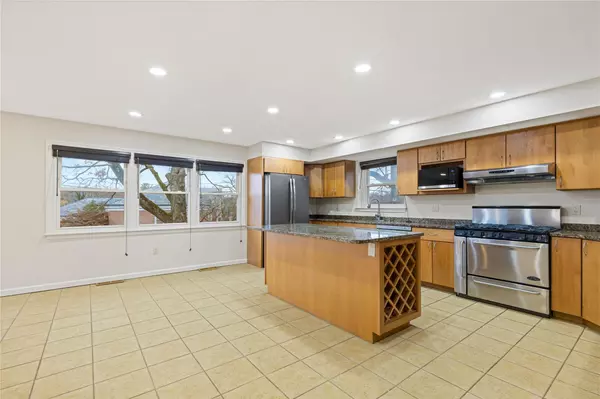
2 Beds
2 Baths
2,244 SqFt
2 Beds
2 Baths
2,244 SqFt
Key Details
Property Type Condo
Sub Type Condominium
Listing Status Active
Purchase Type For Sale
Square Footage 2,244 sqft
Price per Sqft $532
MLS Listing ID KEY800902
Style Townhouse
Bedrooms 2
Full Baths 2
HOA Fees $1,400/mo
Originating Board onekey2
Rental Info No
Year Built 1979
Annual Tax Amount $15,302
Lot Size 3,484 Sqft
Acres 0.08
Property Description
Location
State NY
County Westchester County
Interior
Interior Features First Floor Bedroom, Breakfast Bar, Cathedral Ceiling(s), Double Vanity, Eat-in Kitchen, Elevator, Granite Counters, Kitchen Island, Primary Bathroom, Open Floorplan, Recessed Lighting
Heating Natural Gas
Cooling Central Air
Fireplaces Number 1
Fireplace Yes
Appliance Cooktop, Dishwasher, Dryer, Freezer, Gas Cooktop, Gas Range, Refrigerator, Stainless Steel Appliance(s), Washer
Exterior
Parking Features Garage Door Opener
Garage Spaces 2.0
Utilities Available Cable Available, Electricity Available
Amenities Available Maintenance, Maintenance Grounds, Parking
Garage true
Building
Sewer Public Sewer
Water Public
Level or Stories Three Or More
Structure Type Brick
Schools
Elementary Schools Midland
Middle Schools Rye Middle School
High Schools Rye High School
School District Rye City
Others
Senior Community No
Special Listing Condition Standard
Pets Allowed Yes
MORTGAGE CALCULATOR
By registering you agree to our Terms of Service & Privacy Policy. Consent is not a condition of buying a property, goods, or services.

"My job is to find and attract mastery-based agents to the office, protect the culture, and make sure everyone is happy! "
104 West 40th Street 4th Floor, New York, NY, 10018, USA






