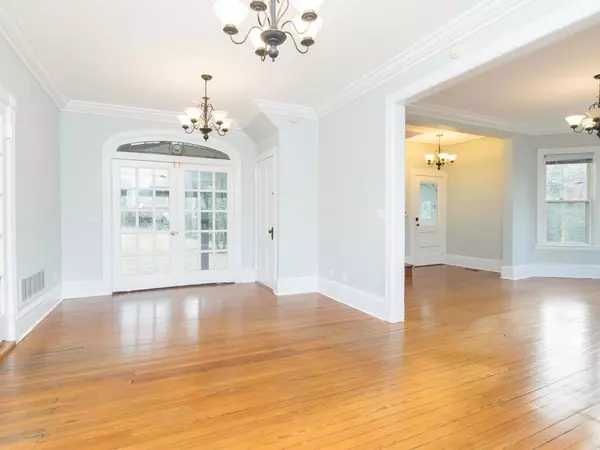
5 Beds
4 Baths
3,055 SqFt
5 Beds
4 Baths
3,055 SqFt
Key Details
Property Type Single Family Home
Sub Type Single Family Residence
Listing Status Active
Purchase Type For Rent
Square Footage 3,055 sqft
MLS Listing ID KEY803540
Style Tudor,Victorian
Bedrooms 5
Full Baths 3
Half Baths 1
Originating Board onekey2
Rental Info No
Year Built 1898
Property Description
Location
State NY
County Westchester County
Interior
Interior Features First Floor Full Bath, Cathedral Ceiling(s), Ceiling Fan(s), Chandelier, Eat-in Kitchen, Entrance Foyer, Granite Counters, Primary Bathroom, Washer/Dryer Hookup
Heating Hydro Air, Natural Gas
Cooling Central Air
Fireplace No
Appliance Dishwasher, Dryer, Gas Oven, Gas Range, Microwave, Oven, Range, Refrigerator, Washer
Exterior
Parking Features Driveway
Utilities Available Cable Available, Electricity Available, Electricity Connected, Natural Gas Available, Natural Gas Connected, Sewer Available, Sewer Connected, Trash Collection Public, Water Available, Water Connected
Total Parking Spaces 3
Garage false
Private Pool No
Building
Sewer Public Sewer
Water Public
Structure Type Stucco
Schools
Elementary Schools Yonkers
Middle Schools Yonkers Middle School
High Schools Yonkers High School
School District Yonkers
Others
Senior Community No
Special Listing Condition None
Pets Allowed No Restrictions
MORTGAGE CALCULATOR
By registering you agree to our Terms of Service & Privacy Policy. Consent is not a condition of buying a property, goods, or services.

"My job is to find and attract mastery-based agents to the office, protect the culture, and make sure everyone is happy! "
104 West 40th Street 4th Floor, New York, NY, 10018, USA






