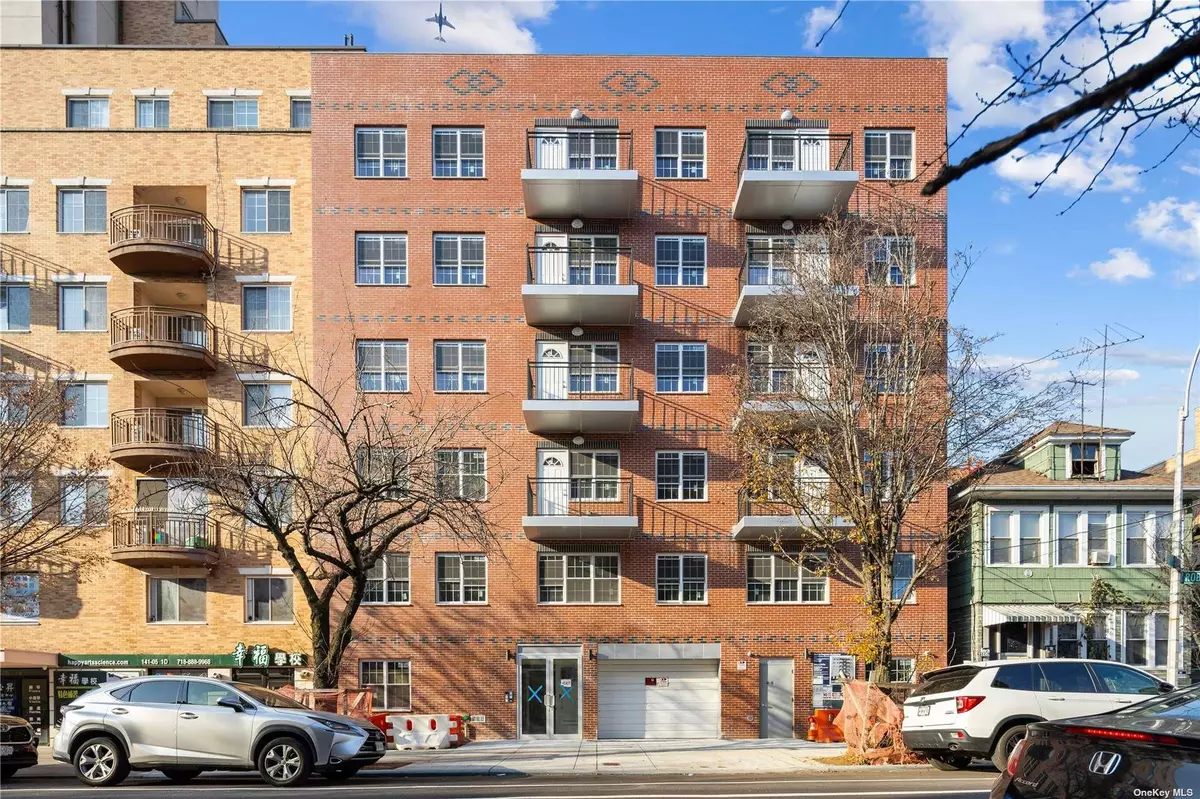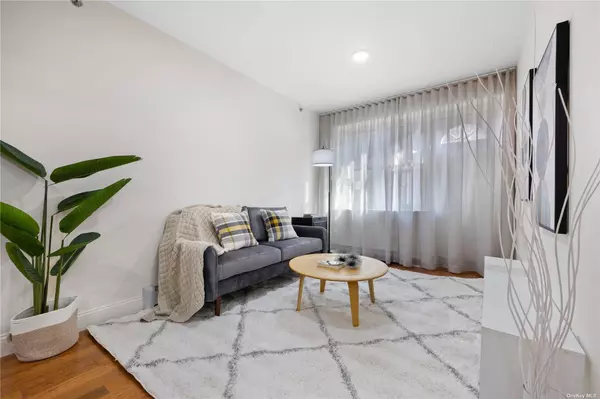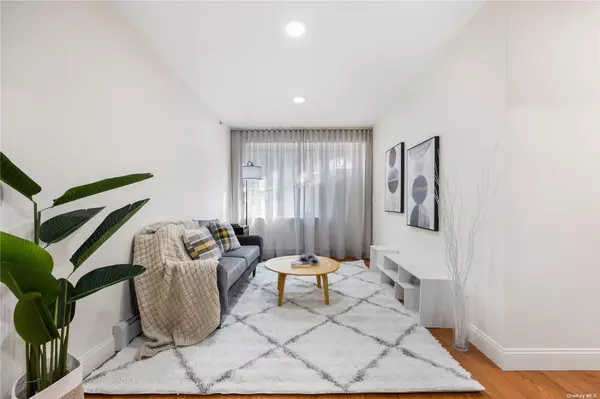
1 Bed
1 Bath
435 SqFt
1 Bed
1 Bath
435 SqFt
Key Details
Property Type Condo
Sub Type Condominium
Listing Status Active
Purchase Type For Sale
Square Footage 435 sqft
Price per Sqft $1,175
Subdivision Cherry Plaza
MLS Listing ID KEY804231
Style Other
Bedrooms 1
Full Baths 1
HOA Fees $263/mo
Originating Board onekey2
Rental Info No
Year Built 2023
Annual Tax Amount $2,614
Property Description
Location
State NY
County Queens
Rooms
Basement None
Interior
Interior Features Eat-in Kitchen, Elevator
Heating Natural Gas, Forced Air
Cooling Wall/Window Unit(s)
Fireplace No
Appliance Gas Water Heater, Refrigerator
Exterior
Parking Features Garage
Utilities Available Trash Collection Public
Garage false
Building
Sewer Public Sewer
Water Public
Level or Stories One
Structure Type Brick
Schools
Elementary Schools Ps 24 Andrew Jackson
Middle Schools Is 237
High Schools John Bowne High School
School District Queens 25
Others
Senior Community No
Special Listing Condition None
Pets Allowed No Restrictions
MORTGAGE CALCULATOR
By registering you agree to our Terms of Service & Privacy Policy. Consent is not a condition of buying a property, goods, or services.

"My job is to find and attract mastery-based agents to the office, protect the culture, and make sure everyone is happy! "
104 West 40th Street 4th Floor, New York, NY, 10018, USA






