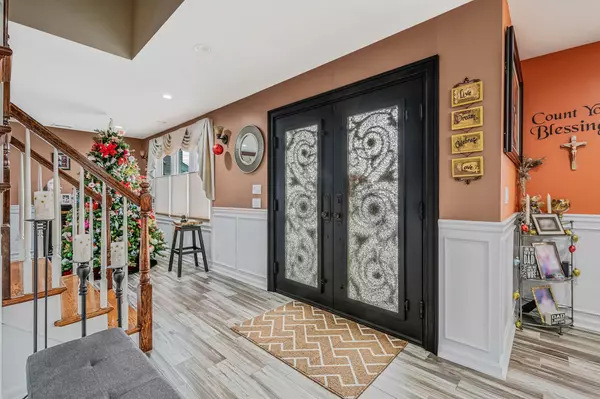
4 Beds
3 Baths
1,952 SqFt
4 Beds
3 Baths
1,952 SqFt
Key Details
Property Type Single Family Home
Sub Type Single Family Residence
Listing Status Active
Purchase Type For Sale
Square Footage 1,952 sqft
Price per Sqft $665
MLS Listing ID KEY803997
Style Colonial
Bedrooms 4
Full Baths 2
Half Baths 1
Originating Board onekey2
Rental Info No
Year Built 2011
Annual Tax Amount $15,858
Lot Size 6,011 Sqft
Acres 0.138
Lot Dimensions 60x100
Property Description
The heart of the home, the kitchen, is equipped with stainless steel appliances and a central island, perfect for preparing your favorite meals. The open layout ensures a seamless flow from the kitchen to the other areas of the house, making it ideal for hosting gatherings or enjoying quiet evenings.
32 Blanche offers proximity to a variety of local amenities. Enjoy the convenience of nearby shopping centers, parks, and recreational facilities. The community is also home to a diverse array of dining options, from cozy cafes to gourmet restaurants.
Whether you're seeking a family home or a place to entertain, this property has something to offer every lifestyle.
Location
State NY
County Nassau County
Interior
Interior Features Ceiling Fan(s), Crown Molding, Double Vanity, Eat-in Kitchen, Entrance Foyer, Formal Dining, Granite Counters, High Ceilings, High Speed Internet, Kitchen Island, Primary Bathroom, Open Floorplan, Open Kitchen, Original Details, Pantry, Recessed Lighting, Storage, Walk-In Closet(s), Washer/Dryer Hookup
Heating Natural Gas
Cooling Central Air
Flooring Ceramic Tile, Hardwood
Fireplace No
Appliance Dishwasher, Dryer, Electric Range, Microwave, Refrigerator, Stainless Steel Appliance(s), Tankless Water Heater, Washer, Indirect Water Heater, Wine Refrigerator
Exterior
Parking Features Garage, Garage Door Opener, Off Street, Private
Garage Spaces 1.0
Fence Back Yard, Vinyl
Utilities Available Cable Available, Electricity Connected, Natural Gas Connected, Phone Available, Sewer Connected, Trash Collection Public, Water Connected
Total Parking Spaces 6
Garage true
Private Pool No
Building
Lot Description Back Yard, Front Yard, Landscaped, Level, Paved, Sprinklers In Front, Sprinklers In Rear
Sewer Public Sewer
Water Public
Structure Type Frame
Schools
Elementary Schools Stratford Road School
Middle Schools Plainview-Old Bethpage Middle Sch
High Schools Plainview-Old Bethpage/Jfk Hs
School District Plainview
Others
Senior Community No
Special Listing Condition None
MORTGAGE CALCULATOR
By registering you agree to our Terms of Service & Privacy Policy. Consent is not a condition of buying a property, goods, or services.

"My job is to find and attract mastery-based agents to the office, protect the culture, and make sure everyone is happy! "
104 West 40th Street 4th Floor, New York, NY, 10018, USA






