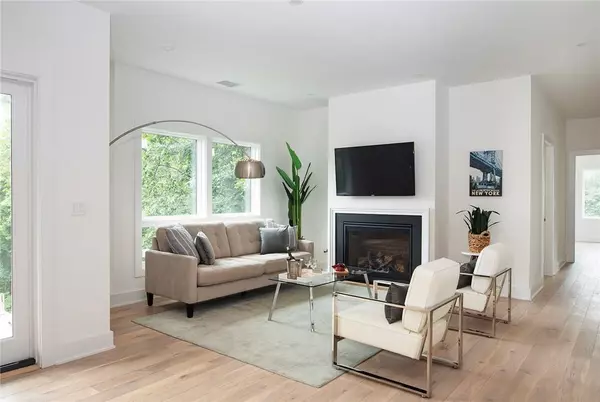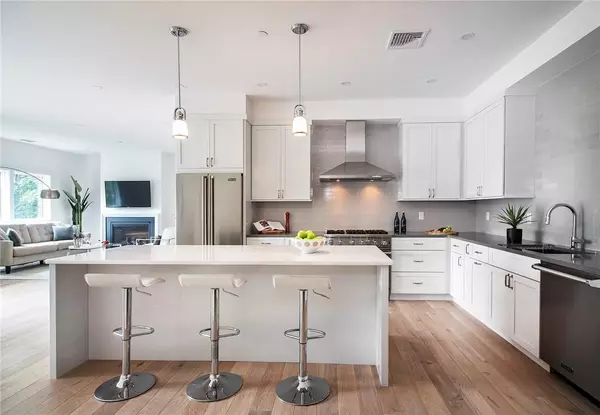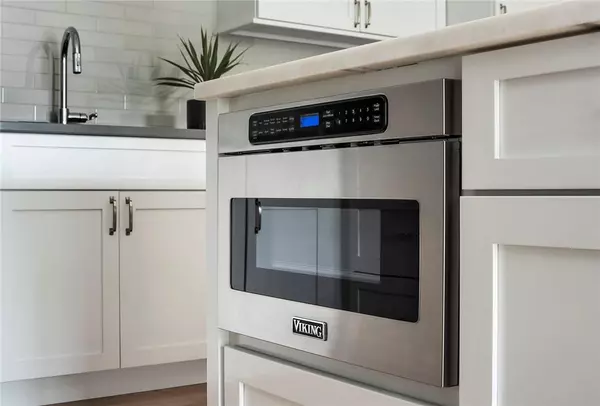
2 Beds
2 Baths
1,753 SqFt
2 Beds
2 Baths
1,753 SqFt
Key Details
Property Type Single Family Home, Condo
Sub Type Apartment
Listing Status Active
Purchase Type For Rent
Square Footage 1,753 sqft
MLS Listing ID KEY805190
Style Contemporary
Bedrooms 2
Full Baths 2
Originating Board onekey2
Rental Info No
Year Built 2019
Lot Size 10,528 Sqft
Acres 0.2417
Property Description
Location
State NY
County Westchester County
Interior
Interior Features Built-in Features, Chefs Kitchen, Double Vanity, Eat-in Kitchen, Elevator, High Ceilings, Kitchen Island, Primary Bathroom, Open Floorplan, Open Kitchen, Quartz/Quartzite Counters, Recessed Lighting, Smart Thermostat, Walk-In Closet(s)
Heating Forced Air
Cooling Central Air
Fireplace No
Appliance Cooktop, Dishwasher, Dryer, Exhaust Fan, Gas Cooktop, Gas Oven, Microwave, Refrigerator, Stainless Steel Appliance(s), Tankless Water Heater, Washer, Wine Refrigerator
Exterior
Garage Spaces 1.0
Utilities Available Cable Connected, Electricity Connected, Natural Gas Connected, Sewer Connected, Trash Collection Public
Total Parking Spaces 1
Garage true
Building
Story 5
Sewer Public Sewer
Water Public
Level or Stories One
Structure Type Blown-In Insulation
Schools
Elementary Schools Colonial
Middle Schools Pelham Middle School
High Schools Pelham Memorial High School
School District Pelham
Others
Senior Community No
Special Listing Condition Security Deposit
Pets Allowed No Restrictions
MORTGAGE CALCULATOR
By registering you agree to our Terms of Service & Privacy Policy. Consent is not a condition of buying a property, goods, or services.

"My job is to find and attract mastery-based agents to the office, protect the culture, and make sure everyone is happy! "
104 West 40th Street 4th Floor, New York, NY, 10018, USA






