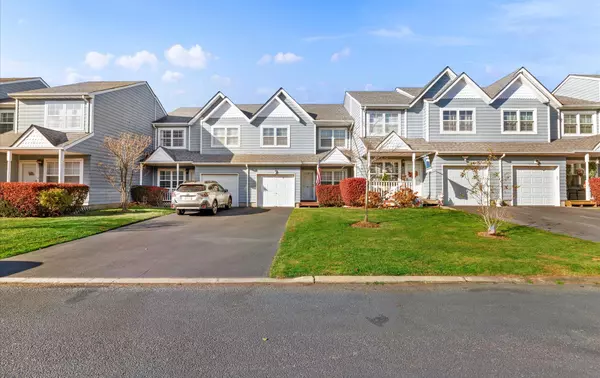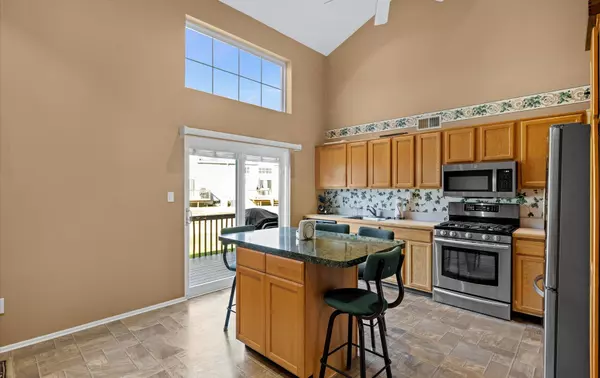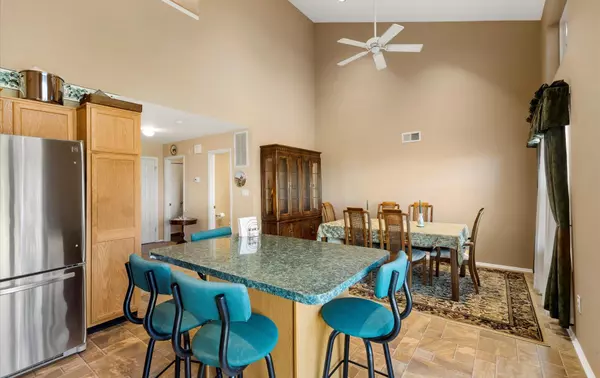
2 Beds
3 Baths
1,432 SqFt
2 Beds
3 Baths
1,432 SqFt
Key Details
Property Type Condo
Sub Type Condominium
Listing Status Active
Purchase Type For Sale
Square Footage 1,432 sqft
Price per Sqft $348
Subdivision Park Row
MLS Listing ID KEY804306
Style Townhouse
Bedrooms 2
Full Baths 2
Half Baths 1
HOA Fees $295/mo
Originating Board onekey2
Rental Info No
Year Built 1998
Annual Tax Amount $9,724
Property Description
Location
State NY
County Suffolk County
Rooms
Basement Finished
Interior
Interior Features Breakfast Bar, High Ceilings, Primary Bathroom, Open Kitchen
Heating Forced Air, Natural Gas
Cooling Central Air
Fireplace No
Appliance Dishwasher, Dryer, Gas Oven, Microwave, Refrigerator, Stainless Steel Appliance(s), Washer, Gas Water Heater
Exterior
Parking Features Driveway
Garage Spaces 1.0
Pool Community
Utilities Available Cable Available, Electricity Available, Natural Gas Available, Phone Available, Sewer Connected, Trash Collection Private, Water Connected
Amenities Available Clubhouse, Maintenance Grounds, Pool, Snow Removal, Tennis Court(s)
Garage true
Building
Lot Description Near Golf Course, Near Public Transit, Near School, Sprinklers In Front, Sprinklers In Rear
Sewer Public Sewer
Water Public
Level or Stories Three Or More
Structure Type Frame,HardiPlank Type
Schools
Elementary Schools Francis J O'Neill School
Middle Schools Ralph Reed School
High Schools Central Islip Senior High School
School District Central Islip
Others
Senior Community No
Special Listing Condition None
Pets Allowed No Restrictions
MORTGAGE CALCULATOR
By registering you agree to our Terms of Service & Privacy Policy. Consent is not a condition of buying a property, goods, or services.

"My job is to find and attract mastery-based agents to the office, protect the culture, and make sure everyone is happy! "
104 West 40th Street 4th Floor, New York, NY, 10018, USA






