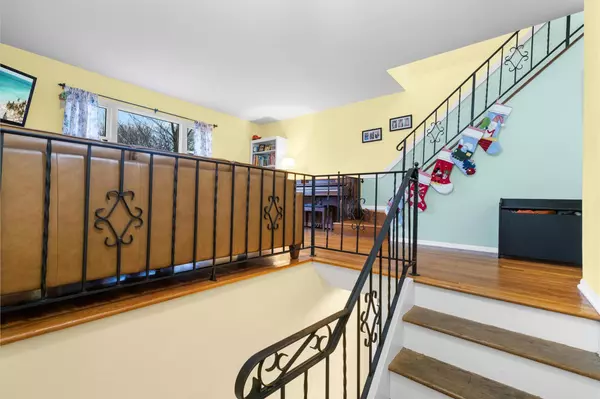
3 Beds
2 Baths
1,476 SqFt
3 Beds
2 Baths
1,476 SqFt
Key Details
Property Type Townhouse
Sub Type Townhouse
Listing Status Active
Purchase Type For Sale
Square Footage 1,476 sqft
Price per Sqft $338
MLS Listing ID KEY805612
Style Colonial
Bedrooms 3
Full Baths 1
Half Baths 1
Originating Board onekey2
Rental Info No
Year Built 1967
Annual Tax Amount $10,257
Lot Size 5,662 Sqft
Acres 0.13
Lot Dimensions 30 x 180
Property Description
This home is nestled in a vibrant community where children play outside, and neighborhood block parties are the norm. Lovingly maintained and thoughtfully updated, the property boasts a new 200-amp electrical service, a newer HVAC system, hot water heater, and windows, along with tastefully remodeled kitchen and bathrooms. Hardwood floors flow seamlessly throughout the first and second levels, while overhead lighting brightens every room. The main floor features a formal living room with a large picture window that bathes the space in natural light. At the back of the home, the kitchen and dining area combine for effortless entertaining. The kitchen showcases classic white wood cabinetry, granite countertops, stainless steel appliances, and a tiled backsplash. Step outside to a private deck that overlooks the backyard—a perfect spot for morning coffee or summer dinners. A powder room completes this level.
Upstairs, you'll find three generously sized bedrooms and a remodeled full bath. Two bedrooms offer double closets, while the primary bedroom boasts a wall of closets, ensuring ample storage for all your needs. The full, walk-out basement is an unexpected bonus. With a spacious recreation room ideal for a home theater or gaming area, plus a separate laundry and utility space, it's a versatile extension of the home. Directly across from Donna Hallet Park, you'll enjoy scenic views, open fields, and a basketball court overlooking the Mahwah River. With Suffern's highly rated school district and convenient commuting options via bus or train, this home offers the perfect balance of comfort and community.
Location
State NY
County Rockland County
Rooms
Basement Finished, Full, Walk-Out Access
Interior
Interior Features Entrance Foyer, Formal Dining, Granite Counters, His and Hers Closets, Washer/Dryer Hookup
Heating Forced Air, Hot Air, Natural Gas, Other
Cooling Central Air
Flooring Hardwood, Tile
Fireplace No
Appliance Dishwasher, Dryer, Gas Oven, Gas Range, Microwave, Refrigerator
Laundry Gas Dryer Hookup, In Basement, Inside, Laundry Room, Washer Hookup
Exterior
Exterior Feature Mailbox
Parking Features Driveway
Fence Back Yard
Utilities Available Cable Connected, Electricity Connected, Natural Gas Connected, Phone Available, Phone Connected, Sewer Connected, Trash Collection Public, Underground Utilities, Water Connected
View Park/Greenbelt
Total Parking Spaces 6
Garage false
Private Pool No
Building
Lot Description Back Yard, Corner Lot, Front Yard, Level, Near Public Transit
Sewer Public Sewer
Water Public
Level or Stories Three Or More
Structure Type Advanced Framing Technique,Stone,Vinyl Siding
Schools
Elementary Schools Richard P Connor Elementary School
Middle Schools Suffern Middle School
High Schools Suffern Senior High School
School District Suffern
Others
Senior Community No
Special Listing Condition None
MORTGAGE CALCULATOR
By registering you agree to our Terms of Service & Privacy Policy. Consent is not a condition of buying a property, goods, or services.

"My job is to find and attract mastery-based agents to the office, protect the culture, and make sure everyone is happy! "
104 West 40th Street 4th Floor, New York, NY, 10018, USA






