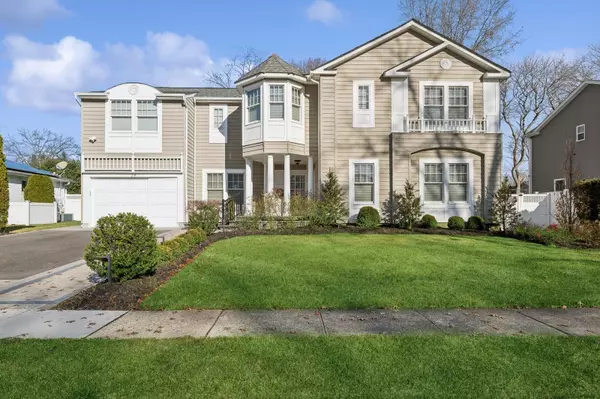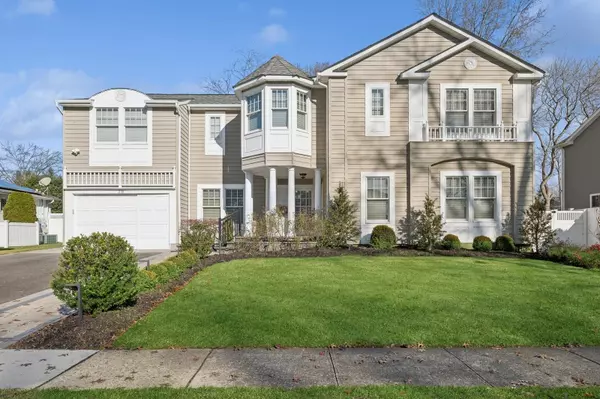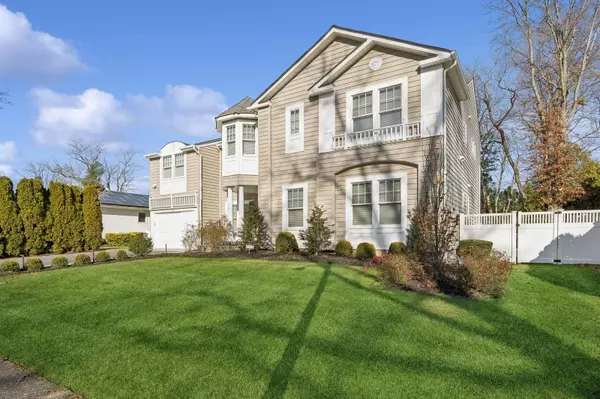
5 Beds
4 Baths
3,527 SqFt
5 Beds
4 Baths
3,527 SqFt
Key Details
Property Type Single Family Home
Sub Type Single Family Residence
Listing Status Active
Purchase Type For Sale
Square Footage 3,527 sqft
Price per Sqft $620
Subdivision East Birchwood
MLS Listing ID KEY805427
Style Colonial
Bedrooms 5
Full Baths 3
Half Baths 1
Originating Board onekey2
Rental Info No
Year Built 2006
Annual Tax Amount $32,882
Lot Size 10,084 Sqft
Acres 0.2315
Property Description
Location
State NY
County Nassau County
Rooms
Basement Finished, Partial, Partially Finished
Interior
Interior Features First Floor Bedroom, First Floor Full Bath, Chefs Kitchen, Crown Molding, Eat-in Kitchen, Entrance Foyer, Formal Dining, Granite Counters, Kitchen Island
Heating Natural Gas
Cooling Central Air
Flooring Combination
Fireplaces Number 1
Fireplaces Type Family Room
Fireplace Yes
Appliance Dishwasher, Gas Cooktop, Gas Oven, Microwave, Refrigerator
Laundry Laundry Room
Exterior
Parking Features Driveway
Garage Spaces 1.0
Utilities Available Natural Gas Connected
Garage true
Private Pool No
Building
Lot Description Back Yard, Front Yard, Landscaped, Level, Near Public Transit, Near School, Near Shops, Sprinklers In Front, Sprinklers In Rear
Sewer Public Sewer
Water Public
Level or Stories Two
Structure Type Vinyl Siding
Schools
Elementary Schools George A Jackson School
Middle Schools Jericho Middle School
High Schools Jericho Senior High School
School District Jericho
Others
Senior Community No
Special Listing Condition None
MORTGAGE CALCULATOR
By registering you agree to our Terms of Service & Privacy Policy. Consent is not a condition of buying a property, goods, or services.

"My job is to find and attract mastery-based agents to the office, protect the culture, and make sure everyone is happy! "
104 West 40th Street 4th Floor, New York, NY, 10018, USA






