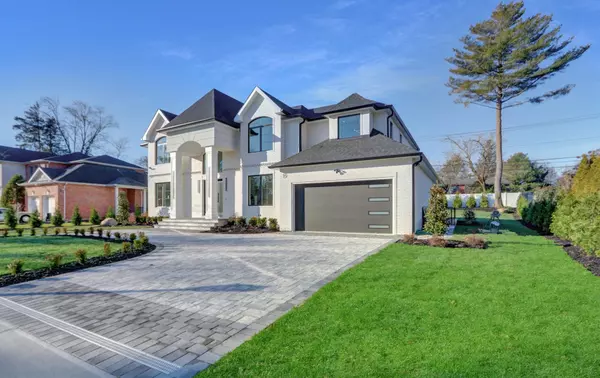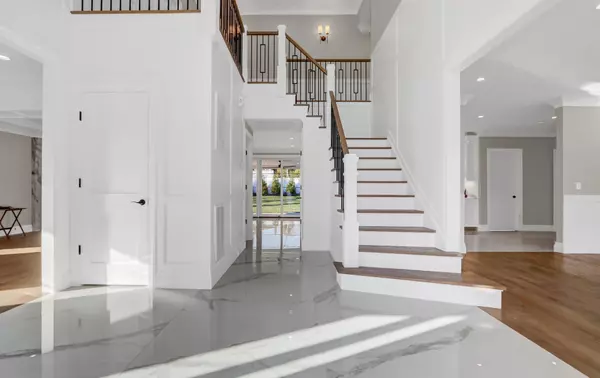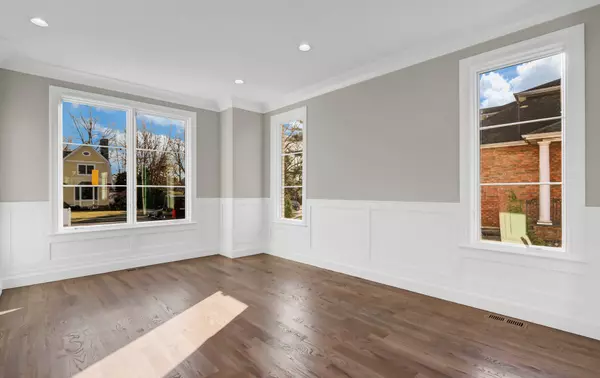
5 Beds
6 Baths
4,600 SqFt
5 Beds
6 Baths
4,600 SqFt
Key Details
Property Type Single Family Home
Sub Type Single Family Residence
Listing Status Active
Purchase Type For Sale
Square Footage 4,600 sqft
Price per Sqft $823
Subdivision Country Club Section
MLS Listing ID KEY805208
Style Colonial
Bedrooms 5
Full Baths 5
Half Baths 1
Originating Board onekey2
Rental Info No
Year Built 2024
Lot Dimensions 110 X 143
Property Description
Location
State NY
County Nassau County
Rooms
Basement Full, Partially Finished
Interior
Interior Features First Floor Bedroom, First Floor Full Bath, Central Vacuum, Chefs Kitchen, Crown Molding, Eat-in Kitchen, Elevator, ENERGY STAR Qualified Door(s), Formal Dining, Heated Floors, High Ceilings, High Speed Internet, His and Hers Closets, Kitchen Island, Marble Counters, Primary Bathroom, Natural Woodwork, Open Floorplan, Open Kitchen, Pantry, Recessed Lighting, Smart Thermostat, Soaking Tub, Storage, Tray Ceiling(s), Walk-In Closet(s), Washer/Dryer Hookup
Heating Natural Gas
Cooling Central Air
Flooring Hardwood
Fireplaces Type Family Room, Gas
Fireplace No
Appliance Convection Oven, Dishwasher, Dryer, ENERGY STAR Qualified Appliances, Gas Oven, Gas Range, Microwave, Refrigerator, Washer, Gas Water Heater
Laundry In Basement, Laundry Room, Multiple Locations
Exterior
Garage Spaces 2.0
Utilities Available Natural Gas Available
Total Parking Spaces 4
Garage true
Private Pool No
Building
Sewer Public Sewer
Water Public
Structure Type Brick
Schools
Elementary Schools North Side School
Middle Schools Willets Road School
High Schools Wheatley School
School District East Williston
Others
Senior Community No
Special Listing Condition None
MORTGAGE CALCULATOR
By registering you agree to our Terms of Service & Privacy Policy. Consent is not a condition of buying a property, goods, or services.

"My job is to find and attract mastery-based agents to the office, protect the culture, and make sure everyone is happy! "
104 West 40th Street 4th Floor, New York, NY, 10018, USA






