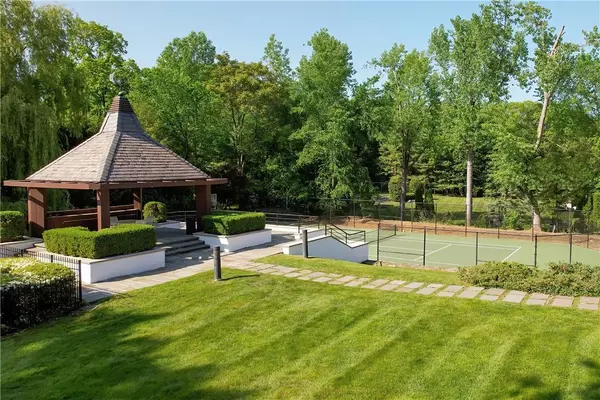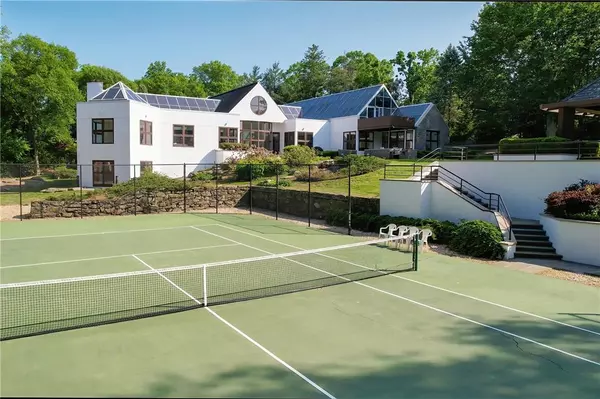
6 Beds
11 Baths
12,872 SqFt
6 Beds
11 Baths
12,872 SqFt
Key Details
Property Type Single Family Home
Sub Type Single Family Residence
Listing Status Active
Purchase Type For Sale
Square Footage 12,872 sqft
Price per Sqft $356
MLS Listing ID KEY806414
Style Contemporary,Estate
Bedrooms 6
Full Baths 10
Half Baths 1
Originating Board onekey2
Rental Info No
Year Built 1987
Annual Tax Amount $90,646
Lot Size 2.200 Acres
Acres 2.2
Lot Dimensions 96,451 sq ft.
Property Description
Location
State NY
County Westchester County
Rooms
Basement Full, Partially Finished, Storage Space, Walk-Out Access
Interior
Interior Features First Floor Bedroom, First Floor Full Bath, Built-in Features, Cathedral Ceiling(s), Central Vacuum, Chefs Kitchen, Crown Molding, Double Vanity, Eat-in Kitchen, Entrance Foyer, Formal Dining, Granite Counters, High Ceilings, His and Hers Closets, In-Law Floorplan, Marble Counters, Primary Bathroom, Natural Woodwork, Open Floorplan, Open Kitchen, Pantry, Recessed Lighting, Walk-In Closet(s), Washer/Dryer Hookup
Heating Ducts
Cooling Central Air, Zoned
Flooring Carpet, Ceramic Tile, Hardwood
Fireplaces Type Family Room, Living Room
Fireplace No
Appliance Convection Oven, Cooktop, Dishwasher, Dryer, Freezer, Microwave, Refrigerator, Gas Water Heater
Laundry Electric Dryer Hookup, In Hall, Laundry Room, Washer Hookup
Exterior
Exterior Feature Balcony, Garden, Mailbox, Tennis Court(s)
Parking Features Garage, Garage Door Opener, Oversized
Garage Spaces 3.0
Utilities Available Cable Available, Electricity Available, Electricity Connected, Natural Gas Available, Phone Available, Phone Connected, Trash Collection Public, Water Available, Water Connected
View Open
Garage true
Private Pool Yes
Building
Lot Description Cleared, Landscaped, Level, Near Golf Course, Near School, Private, Sprinklers In Front, Sprinklers In Rear, Stone/Brick Wall
Sewer Public Sewer
Water Public
Level or Stories Tri-Level
Structure Type Frame,Stone,Stucco
Schools
Elementary Schools Harrison Avenue Elementary School
Middle Schools Louis M Klein Middle School
High Schools Harrison High School
School District Harrison
Others
Senior Community No
Special Listing Condition None
MORTGAGE CALCULATOR
By registering you agree to our Terms of Service & Privacy Policy. Consent is not a condition of buying a property, goods, or services.

"My job is to find and attract mastery-based agents to the office, protect the culture, and make sure everyone is happy! "
104 West 40th Street 4th Floor, New York, NY, 10018, USA






