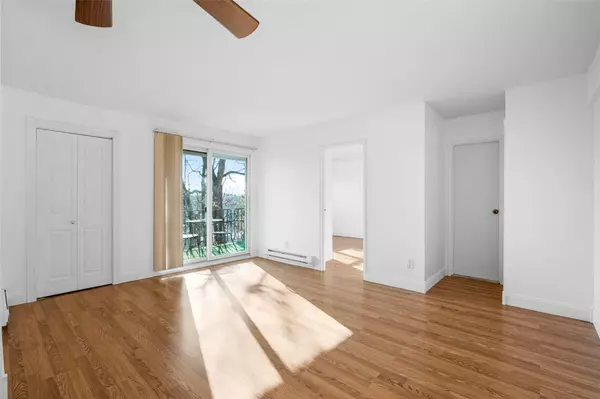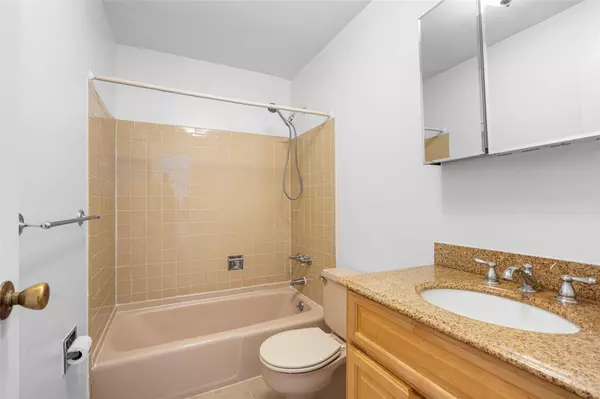
1 Bed
1 Bath
800 SqFt
1 Bed
1 Bath
800 SqFt
Key Details
Property Type Single Family Home, Condo
Sub Type Apartment
Listing Status Active
Purchase Type For Rent
Square Footage 800 sqft
Subdivision Hartsdale Manor
MLS Listing ID KEY804388
Style Garden
Bedrooms 1
Full Baths 1
Originating Board onekey2
Rental Info No
Year Built 1968
Property Description
Location
State NY
County Westchester County
Interior
Interior Features Open Floorplan
Heating Electric
Cooling None
Flooring Hardwood
Fireplace No
Appliance Dishwasher, Microwave, Oven, Refrigerator, Stainless Steel Appliance(s)
Exterior
Pool Community
Utilities Available Cable Available, Electricity Available
Amenities Available Parking, Pool
Total Parking Spaces 1
Garage false
Building
Sewer Public Sewer
Water Public
Structure Type Brick
Schools
Elementary Schools Contact Agent
Middle Schools Woodlands Middle/High School (Grades 7-12)
High Schools Woodlands Middle/High School
School District Greenburgh Central School District
Others
Senior Community No
Special Listing Condition Security Deposit, See Remarks
Pets Allowed No
MORTGAGE CALCULATOR
By registering you agree to our Terms of Service & Privacy Policy. Consent is not a condition of buying a property, goods, or services.

"My job is to find and attract mastery-based agents to the office, protect the culture, and make sure everyone is happy! "
104 West 40th Street 4th Floor, New York, NY, 10018, USA






