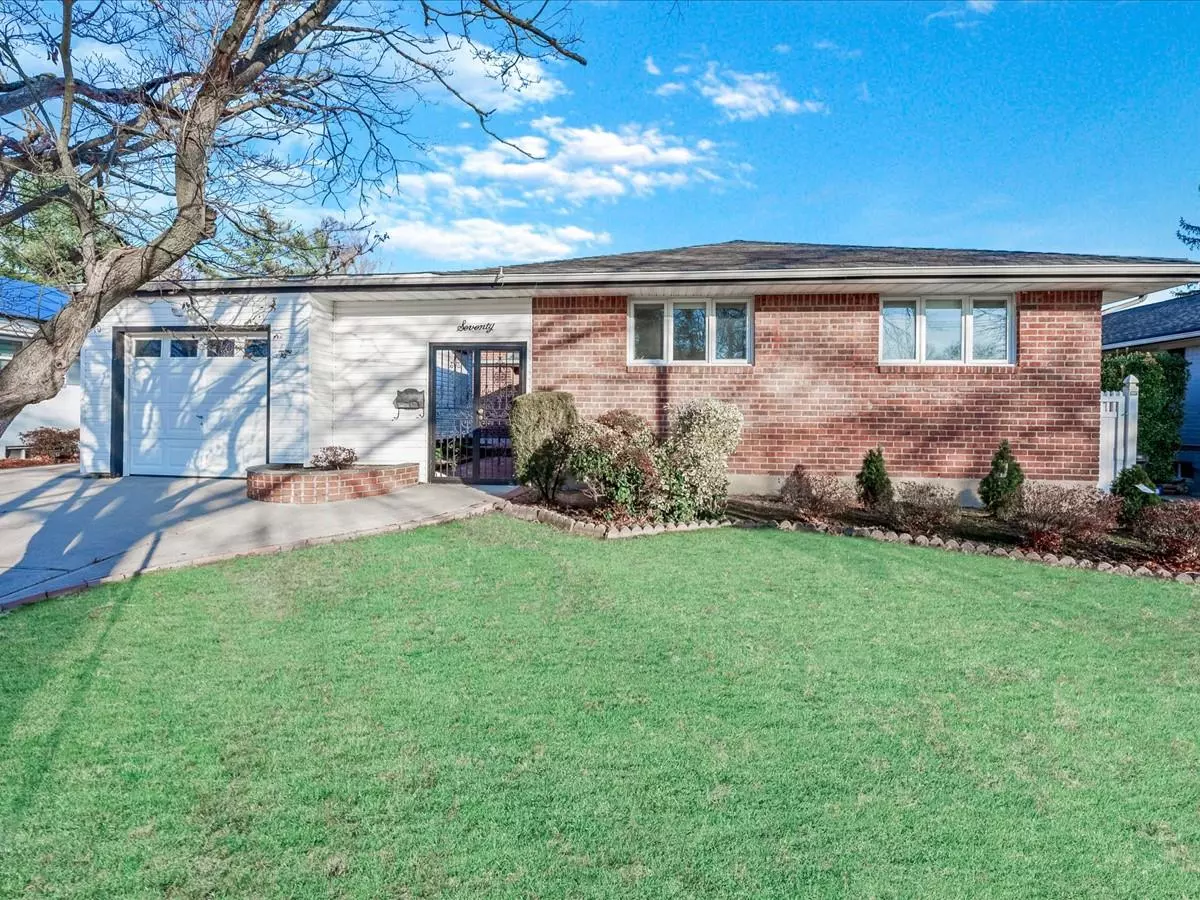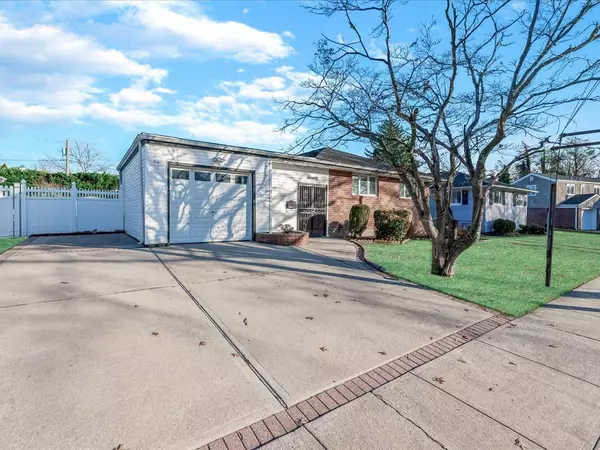
3 Beds
3 Baths
1,876 SqFt
3 Beds
3 Baths
1,876 SqFt
Key Details
Property Type Single Family Home
Sub Type Single Family Residence
Listing Status Active
Purchase Type For Rent
Square Footage 1,876 sqft
MLS Listing ID KEY806715
Style Ranch
Bedrooms 3
Full Baths 3
Originating Board onekey2
Rental Info No
Year Built 1957
Lot Size 8,712 Sqft
Acres 0.2
Property Description
Featuring refinished wood floors, new carpeting throughout, and a renovated eat-in kitchen with New Samsung Stainless steel appliances, touch-less faucet, Taj Mahal quartzite counters.
As you enter through the gate, you're greeted by a private courtyard connecting the house to the detached garage and backyard. The California style courtyard with pavers features a wood fire grill perfect for those summer BBQ's. Featuring three bedrooms including the primary with en-suite, plus home office and a finished basement. The generous living room/dining room combo with wood trim, large bay window, wood burning fireplace and beamed cathedral ceiling. Den is complimented by a second wood burning fireplace offering plenty of natural light. The den overlooks the rear yard and leads out to your wood deck and landscaped garden. Inside the finished basement you'll find a full bath, an oversized rec room with vintage wood paneling, the home office and a large laundry room/mechanical room.
Residents benefit from easy access to the LIRR via the Hicksville or Bethpage station, with frequent trains to Penn Station.
Location
State NY
County Nassau County
Rooms
Basement Finished, Full
Interior
Interior Features First Floor Bedroom, First Floor Full Bath, Beamed Ceilings, Eat-in Kitchen, Primary Bathroom, Open Floorplan, Storage
Heating Baseboard
Cooling Central Air
Fireplaces Number 2
Fireplace Yes
Appliance Cooktop, Dishwasher, Dryer, Gas Cooktop, Microwave, Refrigerator, Washer
Exterior
Parking Features Driveway, Garage
Garage Spaces 1.0
Utilities Available Electricity Available, Natural Gas Connected, Water Available
Garage true
Building
Sewer Public Sewer
Water Public
Structure Type Brick
Schools
Elementary Schools Plainview-Old Bethpage Kndg Ctr
Middle Schools Plainview-Old Bethpage Middle Sch
High Schools Plainview-Old Bethpage/Jfk Hs
School District Plainview
Others
Senior Community No
Special Listing Condition Security Deposit
Pets Allowed Call
MORTGAGE CALCULATOR
By registering you agree to our Terms of Service & Privacy Policy. Consent is not a condition of buying a property, goods, or services.

"My job is to find and attract mastery-based agents to the office, protect the culture, and make sure everyone is happy! "
104 West 40th Street 4th Floor, New York, NY, 10018, USA






