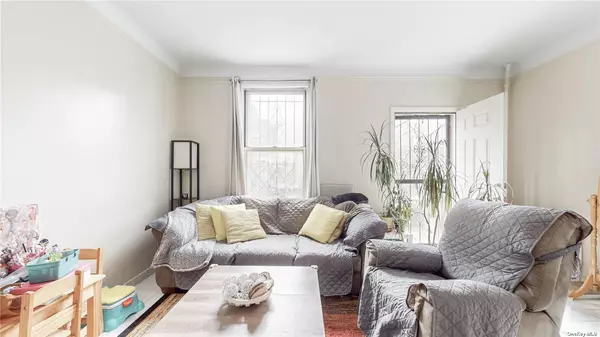
4 Beds
2 Baths
1,536 SqFt
4 Beds
2 Baths
1,536 SqFt
Key Details
Property Type Townhouse
Sub Type Townhouse
Listing Status Active
Purchase Type For Sale
Square Footage 1,536 sqft
Price per Sqft $748
MLS Listing ID KEY807034
Style Traditional
Bedrooms 4
Full Baths 2
Originating Board onekey2
Rental Info No
Year Built 1925
Annual Tax Amount $8,048
Lot Dimensions 16.5x141.08
Property Description
Location
State NY
County Queens
Rooms
Basement Full
Interior
Interior Features First Floor Bedroom
Heating Oil, Steam
Cooling None
Fireplace No
Appliance Gas Oven, Oven, Refrigerator, Oil Water Heater
Exterior
Parking Features Shared Driveway, Detached
Garage Spaces 2.0
Utilities Available Natural Gas Connected, Sewer Connected, Water Connected
Garage true
Private Pool No
Building
Sewer Public Sewer
Water Public
Level or Stories Two
Structure Type Brick
Schools
Elementary Schools Ps 171 Peter G Van Alst
Middle Schools Albert Shanker Sch-Visual/Perf Arts
High Schools Long Island City High School
School District Queens 30
Others
Senior Community No
Special Listing Condition None
MORTGAGE CALCULATOR
By registering you agree to our Terms of Service & Privacy Policy. Consent is not a condition of buying a property, goods, or services.

"My job is to find and attract mastery-based agents to the office, protect the culture, and make sure everyone is happy! "
104 West 40th Street 4th Floor, New York, NY, 10018, USA






