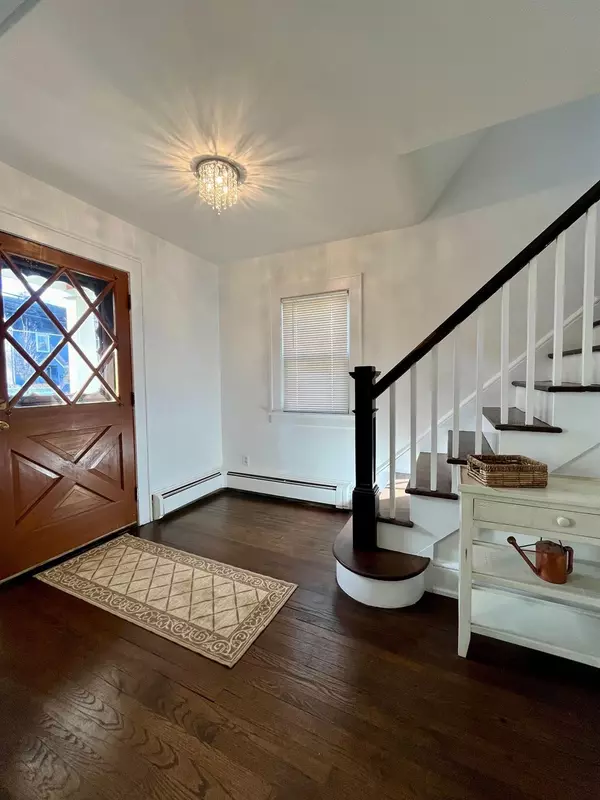
4 Beds
2 Baths
2,000 SqFt
4 Beds
2 Baths
2,000 SqFt
Key Details
Property Type Single Family Home
Sub Type Single Family Residence
Listing Status Active
Purchase Type For Sale
Square Footage 2,000 sqft
Price per Sqft $399
MLS Listing ID KEY804395
Style Colonial
Bedrooms 4
Full Baths 2
Originating Board onekey2
Rental Info No
Year Built 1927
Annual Tax Amount $14,032
Lot Size 7,949 Sqft
Acres 0.1825
Lot Dimensions 50x159
Property Description
Location
State NY
County Nassau County
Rooms
Basement Partial, Partially Finished, Storage Space
Interior
Interior Features First Floor Full Bath, Formal Dining, Granite Counters
Heating Baseboard, Hot Water
Cooling None
Flooring Hardwood, Laminate, Tile
Fireplaces Number 1
Fireplaces Type Living Room, Wood Burning
Fireplace Yes
Appliance Dishwasher, ENERGY STAR Qualified Appliances, Gas Range, Microwave, Refrigerator, Stainless Steel Appliance(s), Gas Water Heater
Exterior
Parking Features Detached, Driveway, Garage
Garage Spaces 2.0
Fence Back Yard
Pool In Ground
Utilities Available Electricity Connected, Natural Gas Connected, Sewer Connected, Trash Collection Public, Water Connected
Garage true
Private Pool Yes
Building
Lot Description Back Yard, Front Yard, Level, Near Public Transit, Near School, Near Shops, Private
Sewer Public Sewer
Water Public
Level or Stories Three Or More
Structure Type Aluminum Siding,Asbestos,Fiberglass Insulation,Frame
Schools
Elementary Schools Theodore Roosevelt School
Middle Schools Oyster Bay High School
High Schools Oyster Bay High School
School District Oyster Bay-East Norwich
Others
Senior Community No
Special Listing Condition None
MORTGAGE CALCULATOR
By registering you agree to our Terms of Service & Privacy Policy. Consent is not a condition of buying a property, goods, or services.

"My job is to find and attract mastery-based agents to the office, protect the culture, and make sure everyone is happy! "
104 West 40th Street 4th Floor, New York, NY, 10018, USA






