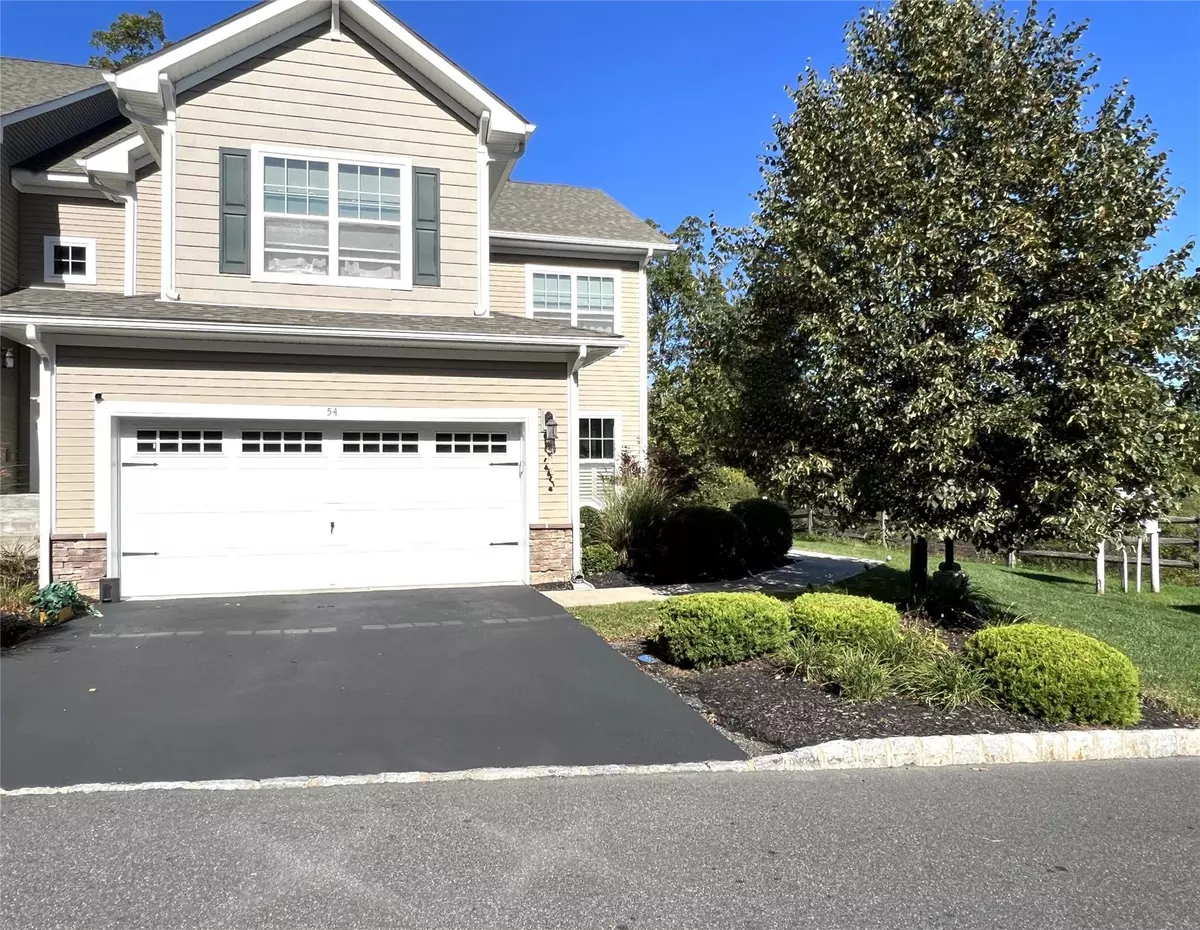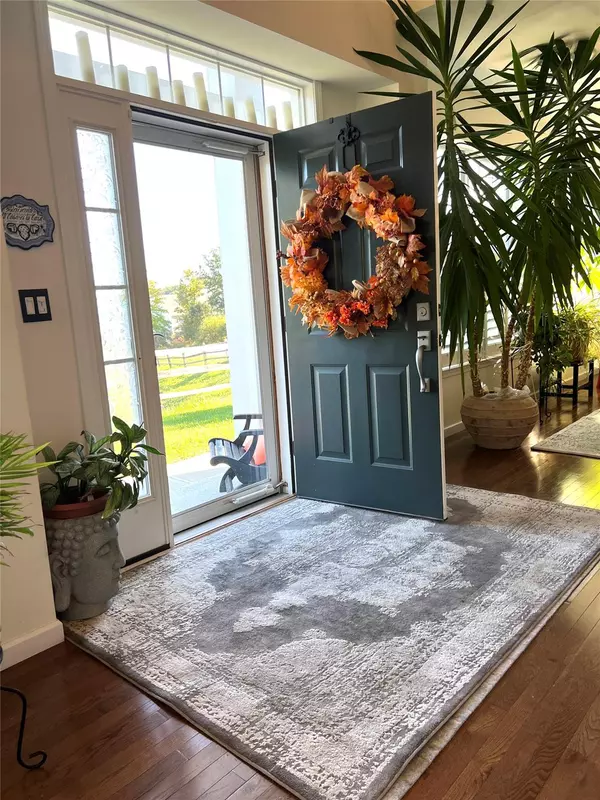
3 Beds
5 Baths
3,647 SqFt
3 Beds
5 Baths
3,647 SqFt
Key Details
Property Type Townhouse
Sub Type Townhouse
Listing Status Coming Soon
Purchase Type For Sale
Square Footage 3,647 sqft
Price per Sqft $164
Subdivision Highrose Ridge Town Homes
MLS Listing ID KEY807478
Style Colonial
Bedrooms 3
Full Baths 4
Half Baths 1
HOA Fees $300/mo
Originating Board onekey2
Rental Info No
Year Built 2015
Annual Tax Amount $12,664
Lot Size 3,571 Sqft
Acres 0.082
Property Description
Location
State NY
County Orange County
Rooms
Basement Finished, Full, Walk-Out Access
Interior
Interior Features Cathedral Ceiling(s), Double Vanity, Eat-in Kitchen, ENERGY STAR Qualified Door(s), Formal Dining, Granite Counters, High Ceilings, Kitchen Island, Primary Bathroom, Pantry, Walk-In Closet(s)
Heating Forced Air, Natural Gas
Cooling Central Air
Flooring Hardwood
Fireplaces Number 1
Fireplace Yes
Appliance Convection Oven, Dishwasher, ENERGY STAR Qualified Appliances, Microwave, Refrigerator, Gas Water Heater
Laundry Inside
Exterior
Parking Features Attached, Driveway
Garage Spaces 2.0
Pool Community
Utilities Available Trash Collection Public
Amenities Available Clubhouse
Total Parking Spaces 2
Garage true
Building
Lot Description Corner Lot, Cul-De-Sac, Part Wooded, Sloped
Sewer Public Sewer
Water Public
Level or Stories Three Or More
Structure Type Frame,Vinyl Siding
Schools
Elementary Schools Presidential Park Elementary
Middle Schools Monhagen Middle School
High Schools Middletown High School
School District Middletown
Others
Senior Community No
Special Listing Condition None
MORTGAGE CALCULATOR
By registering you agree to our Terms of Service & Privacy Policy. Consent is not a condition of buying a property, goods, or services.

"My job is to find and attract mastery-based agents to the office, protect the culture, and make sure everyone is happy! "
104 West 40th Street 4th Floor, New York, NY, 10018, USA






