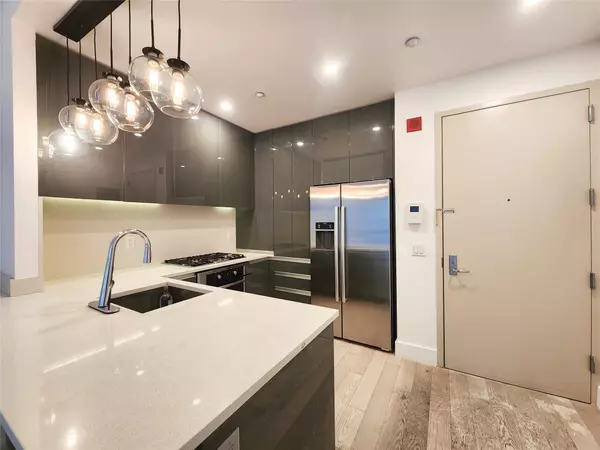2 Beds
2 Baths
965 SqFt
2 Beds
2 Baths
965 SqFt
Key Details
Property Type Condo
Sub Type Condominium
Listing Status Active
Purchase Type For Rent
Square Footage 965 sqft
MLS Listing ID KEY811136
Style Other
Bedrooms 2
Full Baths 2
Originating Board onekey2
Rental Info No
Year Built 2014
Property Description
Location
State NY
County Queens
Interior
Interior Features Primary Bathroom, Open Floorplan, Open Kitchen
Heating Forced Air
Cooling Electric
Fireplace No
Appliance Dishwasher, Dryer, Gas Oven, Gas Range, Refrigerator, Stainless Steel Appliance(s), Washer
Laundry In Unit
Exterior
Parking Features Assigned, Attached, Covered, Garage
Garage Spaces 1.0
Utilities Available Cable Available, Electricity Available, Natural Gas Available, Water Available
Garage true
Building
Sewer Public Sewer
Water Public
Structure Type Unknown
Schools
Elementary Schools Ps/Is 78
Middle Schools Contact Agent
High Schools Long Island City High School
School District Queens 30
Others
Senior Community No
Special Listing Condition Security Deposit
Pets Allowed Call
MORTGAGE CALCULATOR
By registering you agree to our Terms of Service & Privacy Policy. Consent is not a condition of buying a property, goods, or services.
"My job is to find and attract mastery-based agents to the office, protect the culture, and make sure everyone is happy! "
104 West 40th Street 4th Floor, New York, NY, 10018, USA






