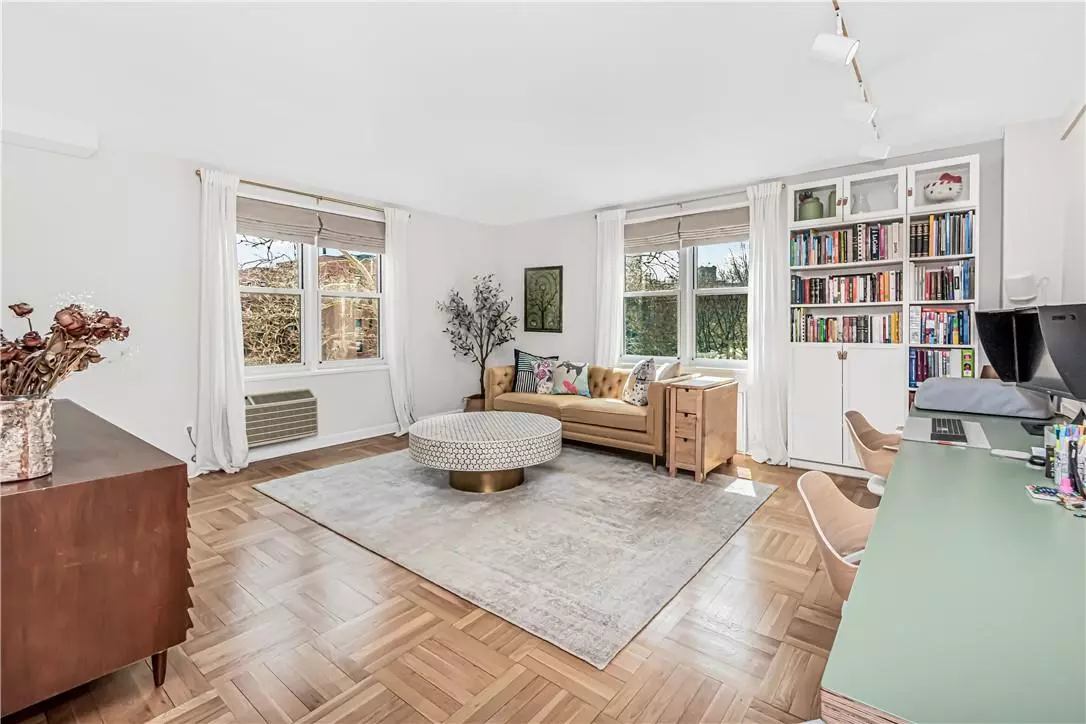$475,000
$475,000
For more information regarding the value of a property, please contact us for a free consultation.
2 Beds
2 Baths
1,350 SqFt
SOLD DATE : 08/13/2024
Key Details
Sold Price $475,000
Property Type Condo
Sub Type Stock Cooperative
Listing Status Sold
Purchase Type For Sale
Square Footage 1,350 sqft
Price per Sqft $351
Subdivision Manor House
MLS Listing ID KEYH6298601
Sold Date 08/13/24
Bedrooms 2
Full Baths 2
Originating Board onekey2
Rental Info No
Year Built 1950
Property Description
Prepare to be captivated by this stunningly renovated two-bedroom, two-bathroom sanctuary located west of the Henry Hudson Parkway at the Manor House. As you step inside, you're greeted by an oversized entry foyer adorned with custom closets, setting the tone for organization and style. Work your way to the spacious living room that boasts elegant Wayne Scouting and offers coveted Southern and Western exposure, bathing the space in natural light. Hosting dinner gatherings is a breeze in the formal dining room, which provides ample space for entertaining. Prepare to fall in love with the kitchen, which is truly a chef's dream come true. Fitted with custom white shaker cabinetry accented with gold hardware, calacatta quartzite countertops with a custom backsplash, a farmhouse sink, and top-of-the-line stainless steel appliances including a Bertazzoni range and microwave, and Bosch dishwasher. The common bathroom features white subway tiles, Kohler fixtures, a Toto toilet, and a custom vanity. Retreat to the master bedroom, where you'll find a wall of closets and a tastefully renovated en-suite bath for added convenience and luxury. Additional highlights of this impeccable residence include wired speakers in the living room and dining room, custom closets throughout with organizers, all-new updated electrical, and refinished wood floors adorned with baseboards for a polished finish. Manor House is extremely well maintained, allows small dogs, and offers a playroom and playground. Walking distance to parks, schools, restaurants, local transportation including express buses. Spuyten Duyvil Metro North Station within close proximity with a ride just shy of 25 minutes into Grand Central Station. Must earn an income of $193,000 to qualify. Additional Information: Amenities:Windowed Kitchen,
Location
State NY
County Bronx County
Rooms
Basement Common, Walk-Out Access
Interior
Interior Features Chandelier, Elevator, Entrance Foyer, Galley Type Kitchen, Quartz/Quartzite Counters
Heating Natural Gas, Radiant
Cooling Wall/Window Unit(s)
Flooring Hardwood
Fireplace No
Appliance Dishwasher, Microwave, Refrigerator, Stainless Steel Appliance(s), Gas Water Heater
Laundry Common Area
Exterior
Parking Features Parking Lot, Waitlist
Utilities Available Trash Collection Private
Amenities Available Elevator(s), Live In Super, Park
Building
Lot Description Near Public Transit, Near School, Near Shops
Story 7
Sewer Public Sewer
Water Public
Level or Stories One
Structure Type Brick
Schools
Elementary Schools Contact Agent
Middle Schools Riverdale/Kingsbridge (Ms/Hs 141)
High Schools Riverdale/Kingsbridge (Ms/Hs 141)
School District Bronx 10
Others
Senior Community No
Special Listing Condition None
Pets Allowed Size Limit
Read Less Info
Want to know what your home might be worth? Contact us for a FREE valuation!

Our team is ready to help you sell your home for the highest possible price ASAP
Bought with Non-Member MLS

"My job is to find and attract mastery-based agents to the office, protect the culture, and make sure everyone is happy! "
104 West 40th Street 4th Floor, New York, NY, 10018, USA

