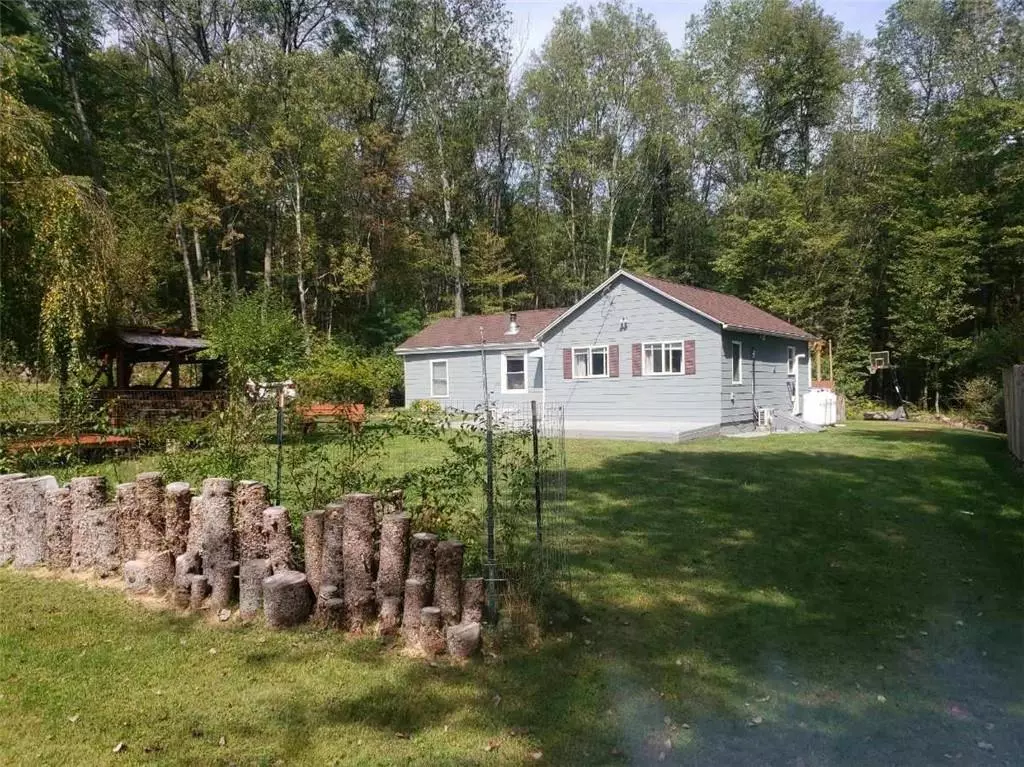$290,000
$329,000
11.9%For more information regarding the value of a property, please contact us for a free consultation.
3 Beds
2 Baths
1,546 SqFt
SOLD DATE : 12/20/2024
Key Details
Sold Price $290,000
Property Type Single Family Home
Sub Type Single Family Residence
Listing Status Sold
Purchase Type For Sale
Square Footage 1,546 sqft
Price per Sqft $187
MLS Listing ID KEYH6320300
Sold Date 12/20/24
Style Cottage,Ranch
Bedrooms 3
Full Baths 2
Originating Board onekey2
Rental Info No
Year Built 1956
Annual Tax Amount $2,540
Lot Size 0.410 Acres
Acres 0.41
Property Description
Step into your own slice of paradise with this charming 2-bedroom home, meticulously renovated from the bottom up in 2018. Nestled in a private setting, this oasis offers a tranquil escape from the hustle and bustle of everyday life.
As you enter, you are greeted by a beautifully designed interior that seamlessly blends modern amenities with cozy charm. The spacious living area provides the perfect space for relaxation and entertainment, complete with woodburning stove providing heat and charm.
Step outside and discover your own private retreat, complete with pergolas that provide shade and a touch of elegance. The deck features a soaking tub, perfect for unwinding after a long day, built in seating, while a private workshop area offers endless possibilities for the hobbyist or DIY enthusiast.There are 3 parcels included with sale. 3-1-1 ;3-1-2; 3-1-3.1
With plenty of storage space throughout the home, you can easily keep your belongings organized and out of sight. Whether you're looking for a peaceful sanctuary to call home or a weekend getaway to recharge, this renovated gem offers the perfect blend of comfort and style. Don't miss your chance to own this enchanting property and make your dreams of a reality. Additional Information: Amenities:Soaking Tub,
Location
State NY
County Sullivan County
Rooms
Basement Bilco Door(s), Unfinished
Interior
Interior Features Master Downstairs, First Floor Bedroom, First Floor Full Bath, Eat-in Kitchen, Walk-In Closet(s)
Heating Propane, Wood, Baseboard
Cooling Ductless
Flooring Hardwood
Fireplaces Type Wood Burning Stove
Fireplace No
Appliance Gas Water Heater, Refrigerator
Exterior
Parking Features Driveway, Off Street
Utilities Available Trash Collection Private
Building
Sewer Septic Tank
Water Public
Level or Stories One
Structure Type Frame
Schools
Elementary Schools Ellenville Elementary School
Middle Schools Ellenville Junior/Senior High School
High Schools Ellenville Junior/Senior High School
School District Ellenville
Others
Senior Community No
Special Listing Condition None
Read Less Info
Want to know what your home might be worth? Contact us for a FREE valuation!

Our team is ready to help you sell your home for the highest possible price ASAP
Bought with RE/MAX Benchmark Realty Group

"My job is to find and attract mastery-based agents to the office, protect the culture, and make sure everyone is happy! "
104 West 40th Street 4th Floor, New York, NY, 10018, USA

